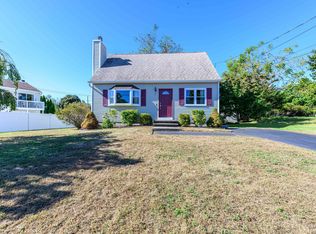Sold for $435,000 on 06/18/25
$435,000
12 Roses Farm Road, East Haven, CT 06512
3beds
1,516sqft
Single Family Residence
Built in 1990
7,405.2 Square Feet Lot
$447,400 Zestimate®
$287/sqft
$2,830 Estimated rent
Home value
$447,400
$398,000 - $501,000
$2,830/mo
Zestimate® history
Loading...
Owner options
Explore your selling options
What's special
You won't want to miss this one! Welcome to 12 Roses Farm Rd - a beautifully updated Raised Ranch located in the desired Morgan Point section of East Haven, just a short walk from the beach and Silver Sands Beach Club. Situated on a quiet circular drive, you are only minutes from I-95, perfect for commuters and also those seeking life by the shore. Step inside to find cathedral ceilings, hardwood floors, a wood burning fireplace and a remodeled kitchen featuring new stainless steel appliances and quartz countertops. Major upgrades include new Andersen windows, a new roof, new gas dryer, and professionally cleaned ducts. The oversized under-house garage and two-zone central air system add to the home's functionality and comfort. And the best part? No flood insurance required! Don't miss your opportunity to own this gem - schedule your private showing today! **HIGHEST AND BEST DUE THURSDAY, APRIL 24TH BY 7PM**
Zillow last checked: 8 hours ago
Listing updated: June 19, 2025 at 08:27am
Listed by:
Kelly Anderson 860-964-0442,
Lamacchia Realty 860-426-6886
Bought with:
Abbey Scott, RES.0819943
William Raveis Real Estate
Source: Smart MLS,MLS#: 24086281
Facts & features
Interior
Bedrooms & bathrooms
- Bedrooms: 3
- Bathrooms: 2
- Full bathrooms: 2
Primary bedroom
- Features: Ceiling Fan(s), Full Bath, Hardwood Floor
- Level: Main
- Area: 152.76 Square Feet
- Dimensions: 11.4 x 13.4
Bedroom
- Features: Ceiling Fan(s)
- Level: Main
- Area: 98 Square Feet
- Dimensions: 10 x 9.8
Bedroom
- Features: Ceiling Fan(s)
- Level: Main
- Area: 101.1 Square Feet
- Dimensions: 10 x 10.11
Dining room
- Features: Cathedral Ceiling(s), Sliders, Hardwood Floor
- Level: Main
- Area: 119.18 Square Feet
- Dimensions: 11.8 x 10.1
Kitchen
- Features: Remodeled, Cathedral Ceiling(s), Quartz Counters, Tile Floor
- Level: Main
- Area: 135.7 Square Feet
- Dimensions: 11.8 x 11.5
Living room
- Features: Cathedral Ceiling(s), Fireplace, Hardwood Floor
- Level: Main
- Area: 243.88 Square Feet
- Dimensions: 13.4 x 18.2
Other
- Features: Laundry Hookup
- Level: Lower
- Area: 185.82 Square Feet
- Dimensions: 11.4 x 16.3
Rec play room
- Level: Main
- Area: 336.74 Square Feet
- Dimensions: 22.6 x 14.9
Heating
- Forced Air, Natural Gas
Cooling
- Central Air
Appliances
- Included: Gas Range, Microwave, Refrigerator, Dishwasher, Washer, Dryer, Gas Water Heater, Water Heater
- Laundry: Lower Level
Features
- Basement: Full,Finished,Garage Access,Interior Entry
- Attic: Access Via Hatch
- Number of fireplaces: 1
Interior area
- Total structure area: 1,516
- Total interior livable area: 1,516 sqft
- Finished area above ground: 1,132
- Finished area below ground: 384
Property
Parking
- Total spaces: 3
- Parking features: Attached, Driveway, Private, Paved, Asphalt
- Attached garage spaces: 1
- Has uncovered spaces: Yes
Features
- Patio & porch: Deck
- Has view: Yes
- View description: Water
- Has water view: Yes
- Water view: Water
- Waterfront features: Walk to Water
Lot
- Size: 7,405 sqft
- Features: Subdivided, Level
Details
- Parcel number: 1102734
- Zoning: R-1
Construction
Type & style
- Home type: SingleFamily
- Architectural style: Ranch
- Property subtype: Single Family Residence
Materials
- Vinyl Siding
- Foundation: Concrete Perimeter, Raised
- Roof: Asphalt
Condition
- New construction: No
- Year built: 1990
Utilities & green energy
- Sewer: Public Sewer
- Water: Public
Community & neighborhood
Location
- Region: East Haven
- Subdivision: Momauguin
Price history
| Date | Event | Price |
|---|---|---|
| 6/19/2025 | Pending sale | $440,000+1.1%$290/sqft |
Source: | ||
| 6/18/2025 | Sold | $435,000-1.1%$287/sqft |
Source: | ||
| 4/11/2025 | Listed for sale | $440,000+26.1%$290/sqft |
Source: | ||
| 7/7/2022 | Sold | $348,900+2.6%$230/sqft |
Source: | ||
| 6/3/2022 | Contingent | $339,900$224/sqft |
Source: | ||
Public tax history
| Year | Property taxes | Tax assessment |
|---|---|---|
| 2025 | $5,871 | $175,560 |
| 2024 | $5,871 +7.2% | $175,560 |
| 2023 | $5,477 | $175,560 |
Find assessor info on the county website
Neighborhood: 06512
Nearby schools
GreatSchools rating
- 5/10Momauguin SchoolGrades: K-5Distance: 0.8 mi
- 5/10Joseph Melillo Middle SchoolGrades: 6-8Distance: 2.8 mi
- 2/10East Haven High SchoolGrades: 9-12Distance: 6.2 mi
Schools provided by the listing agent
- Elementary: Momauguin
- High: East Haven
Source: Smart MLS. This data may not be complete. We recommend contacting the local school district to confirm school assignments for this home.

Get pre-qualified for a loan
At Zillow Home Loans, we can pre-qualify you in as little as 5 minutes with no impact to your credit score.An equal housing lender. NMLS #10287.
Sell for more on Zillow
Get a free Zillow Showcase℠ listing and you could sell for .
$447,400
2% more+ $8,948
With Zillow Showcase(estimated)
$456,348