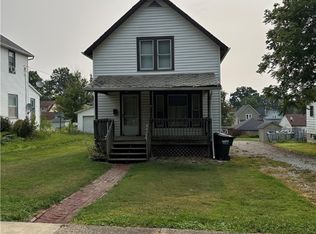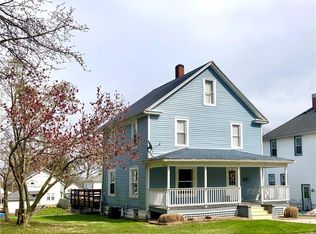Sold for $110,000
$110,000
12 S 4th St, Rittman, OH 44270
4beds
1,438sqft
Single Family Residence
Built in 1928
7,801.6 Square Feet Lot
$186,900 Zestimate®
$76/sqft
$1,301 Estimated rent
Home value
$186,900
$168,000 - $204,000
$1,301/mo
Zestimate® history
Loading...
Owner options
Explore your selling options
What's special
Discover the possibilities with this 4 bedroom, 1 bath home-perfect for investors, DIY enthusiasts, or anyone looking to add value through renovation. This property has great bones and is just waiting for your personal touch. Whether you're looking to flip, rent, or make it your own, this home offers ENDLESS POTENTIAL AND POSSIBILITIES. Don't miss the opportunity to transform this space into something special. Furnace, duct work, bathroom plumbing, electrical, electric panel, hot water tank, roof and electric in garage all updated in 2009.
Zillow last checked: 8 hours ago
Listing updated: August 13, 2025 at 11:20am
Listed by:
Karen L Thompson 330-697-8372 karenthompson@howardhanna.com,
Howard Hanna,
Annette L Cannone 330-806-8848,
Howard Hanna
Bought with:
Shannon M Bauer, 2017001741
Find Home Realty
Marissa N Gebhardt, 2023004582
Find Home Realty
Source: MLS Now,MLS#: 5137253Originating MLS: Medina County Board of REALTORS
Facts & features
Interior
Bedrooms & bathrooms
- Bedrooms: 4
- Bathrooms: 1
- Full bathrooms: 1
- Main level bathrooms: 1
Bedroom
- Description: Flooring: Hardwood
- Features: High Ceilings
- Level: Second
- Dimensions: 6.5 x 8
Bedroom
- Description: Flooring: Hardwood
- Features: High Ceilings
- Level: Second
- Dimensions: 9 x 13
Bedroom
- Description: Flooring: Hardwood
- Features: High Ceilings
- Level: Second
- Dimensions: 12 x 10
Bedroom
- Description: Flooring: Hardwood
- Features: High Ceilings
- Level: Second
- Dimensions: 12 x 10
Bathroom
- Level: First
- Dimensions: 7 x 6.5
Dining room
- Description: Flooring: Hardwood
- Features: High Ceilings
- Level: First
- Dimensions: 13 x 12
Entry foyer
- Description: Flooring: Hardwood
- Level: First
- Dimensions: 12 x 9
Kitchen
- Features: High Ceilings
- Level: First
- Dimensions: 11 x 12
Living room
- Description: Flooring: Hardwood
- Features: High Ceilings
- Level: First
- Dimensions: 13 x 12
Mud room
- Description: Off kitchen with door to backyard
- Features: High Ceilings
- Level: First
Other
- Description: Can be used as sunroom or office,Flooring: Hardwood
- Features: High Ceilings
- Level: First
- Dimensions: 7 x 8
Heating
- Forced Air, Gas
Cooling
- Ceiling Fan(s)
Appliances
- Laundry: In Basement
Features
- Has basement: Yes
- Has fireplace: No
Interior area
- Total structure area: 1,438
- Total interior livable area: 1,438 sqft
- Finished area above ground: 1,438
Property
Parking
- Parking features: Detached, Garage
- Garage spaces: 1
Features
- Levels: Two
- Stories: 2
- Patio & porch: Covered, Porch
Lot
- Size: 7,801 sqft
Details
- Parcel number: 6300990.000
Construction
Type & style
- Home type: SingleFamily
- Architectural style: Colonial
- Property subtype: Single Family Residence
Materials
- Block, Vinyl Siding
- Foundation: Block
- Roof: Asphalt
Condition
- Fixer
- Year built: 1928
Utilities & green energy
- Sewer: Public Sewer
- Water: Public
Community & neighborhood
Location
- Region: Rittman
Other
Other facts
- Listing agreement: Exclusive Right To Sell
Price history
| Date | Event | Price |
|---|---|---|
| 8/11/2025 | Sold | $110,000-8.3%$76/sqft |
Source: Public Record Report a problem | ||
| 7/10/2025 | Pending sale | $120,000$83/sqft |
Source: MLS Now #5137253 Report a problem | ||
| 7/8/2025 | Listed for sale | $120,000+33.5%$83/sqft |
Source: MLS Now #5137253 Report a problem | ||
| 12/22/2008 | Sold | $89,900$63/sqft |
Source: Public Record Report a problem | ||
Public tax history
| Year | Property taxes | Tax assessment |
|---|---|---|
| 2024 | $1,707 +0.3% | $41,480 |
| 2023 | $1,702 +14.8% | $41,480 +29% |
| 2022 | $1,483 -1.6% | $32,160 |
Find assessor info on the county website
Neighborhood: 44270
Nearby schools
GreatSchools rating
- 7/10Rittman Elementary SchoolGrades: K-5Distance: 0.5 mi
- 7/10Rittman Middle SchoolGrades: 6-8Distance: 0.5 mi
- 7/10Rittman High SchoolGrades: 9-12Distance: 0.5 mi
Schools provided by the listing agent
- District: Rittman EVSD - 8507
Source: MLS Now. This data may not be complete. We recommend contacting the local school district to confirm school assignments for this home.
Get a cash offer in 3 minutes
Find out how much your home could sell for in as little as 3 minutes with a no-obligation cash offer.
Estimated market value$186,900
Get a cash offer in 3 minutes
Find out how much your home could sell for in as little as 3 minutes with a no-obligation cash offer.
Estimated market value
$186,900

