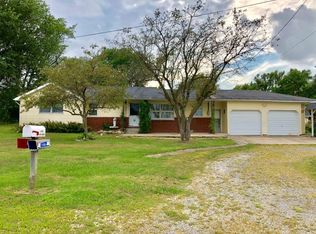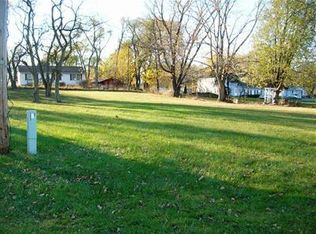Closed
$250,000
12 S Fish Lake Rd, Valparaiso, IN 46385
3beds
1,280sqft
Single Family Residence
Built in 1960
0.55 Acres Lot
$264,900 Zestimate®
$195/sqft
$2,154 Estimated rent
Home value
$264,900
$233,000 - $302,000
$2,154/mo
Zestimate® history
Loading...
Owner options
Explore your selling options
What's special
Move into this charming ranch home situated on just over half an acre near Lake Eliza. With over 1,200 square feet of finished living space, this home offers both the space and location you've been seeking. The freshly painted living room features updated luxury vinyl flooring and leads seamlessly into the breakfast room and kitchen, with convenient access to the patio that overlooks a spacious backyard with an invisible fence. Two bedrooms are adjacent to the living room, while the generously sized primary ensuite is privately located and includes large double closets and a 3/4 bathroom. The main level also offers a laundry room that leads to a spacious, heated 2.5-car garage. Recent updates to this home include a new roof in 2019, new LP smart siding in 2023, new windows in 2023, a new front door in 2023, and updated landscaping in 2024. Don't miss this opportunity!
Zillow last checked: 8 hours ago
Listing updated: September 06, 2024 at 10:40am
Listed by:
Michele Civanich,
BHHS Executive Group RE 219-464-8521
Bought with:
Denise Wilson, RB14044517
BHHS Executive Group RE
Source: NIRA,MLS#: 808120
Facts & features
Interior
Bedrooms & bathrooms
- Bedrooms: 3
- Bathrooms: 2
- Full bathrooms: 1
- 3/4 bathrooms: 1
Primary bedroom
- Description: 3/4 Bathroom, Double Closet
- Area: 328.56
- Dimensions: 22.2 x 14.8
Bedroom 2
- Area: 106.56
- Dimensions: 11.1 x 9.6
Bedroom 3
- Area: 111.55
- Dimensions: 11.5 x 9.7
Kitchen
- Area: 81.1
- Dimensions: 10.0 x 8.11
Laundry
- Area: 85.91
- Dimensions: 7.1 x 12.1
Living room
- Area: 112.21
- Dimensions: 10.1 x 11.11
Other
- Description: Breakfast Room - Access to Patio
- Area: 83.49
- Dimensions: 6.9 x 12.1
Heating
- Forced Air, Natural Gas
Appliances
- Included: Dishwasher, Refrigerator, Water Softener Owned, Washer, Microwave, Dryer
- Laundry: Laundry Room, Sink, Main Level
Features
- See Remarks
- Windows: Insulated Windows
- Basement: Crawl Space
- Has fireplace: No
Interior area
- Total structure area: 1,280
- Total interior livable area: 1,280 sqft
- Finished area above ground: 1,280
Property
Parking
- Total spaces: 2.5
- Parking features: Attached, Garage Door Opener, Heated Garage
- Attached garage spaces: 2.5
Features
- Levels: One
- Patio & porch: Patio
- Exterior features: Other
- Pool features: None
- Fencing: Invisible
- Has view: Yes
- View description: Neighborhood
- Frontage length: 150
Lot
- Size: 0.55 Acres
- Dimensions: 150 x 161
- Features: Back Yard, Level, Landscaped, Front Yard
Details
- Parcel number: 641101130005.000018
- Zoning description: Residential
- Special conditions: Standard
Construction
Type & style
- Home type: SingleFamily
- Architectural style: Ranch
- Property subtype: Single Family Residence
Condition
- New construction: No
- Year built: 1960
Utilities & green energy
- Electric: 100 Amp Service
- Sewer: Other, Public Sewer
- Water: Well
- Utilities for property: Cable Available, Sewer Connected, Natural Gas Connected, Electricity Connected
Community & neighborhood
Security
- Security features: Other
Community
- Community features: Street Lights
Location
- Region: Valparaiso
- Subdivision: Pleasant Hill Sub
Other
Other facts
- Listing agreement: Exclusive Right To Sell
- Listing terms: Cash,Relocation Property,VA Loan,FHA,Conventional
- Road surface type: Asphalt
Price history
| Date | Event | Price |
|---|---|---|
| 9/6/2024 | Sold | $250,000+0.4%$195/sqft |
Source: | ||
| 9/4/2024 | Pending sale | $249,000$195/sqft |
Source: BHHS broker feed #808120 Report a problem | ||
| 8/6/2024 | Listed for sale | $249,000+132.7%$195/sqft |
Source: | ||
| 9/25/2018 | Sold | $107,000+7%$84/sqft |
Source: Agent Provided Report a problem | ||
| 8/20/2018 | Pending sale | $100,000$78/sqft |
Source: Bart Vickrey & Co. Real Estate #440912 Report a problem | ||
Public tax history
| Year | Property taxes | Tax assessment |
|---|---|---|
| 2024 | $851 +5.5% | $160,800 +7.8% |
| 2023 | $806 +7.2% | $149,200 +8.9% |
| 2022 | $752 +4.1% | $137,000 +6.5% |
Find assessor info on the county website
Neighborhood: 46385
Nearby schools
GreatSchools rating
- 9/10Porter Lakes Elementary SchoolGrades: PK-3Distance: 2.6 mi
- 6/10Boone Grove Middle SchoolGrades: 6-8Distance: 5.9 mi
- 8/10Boone Grove High SchoolGrades: 9-12Distance: 2.6 mi

Get pre-qualified for a loan
At Zillow Home Loans, we can pre-qualify you in as little as 5 minutes with no impact to your credit score.An equal housing lender. NMLS #10287.

