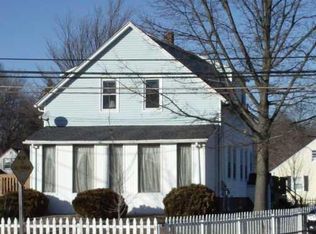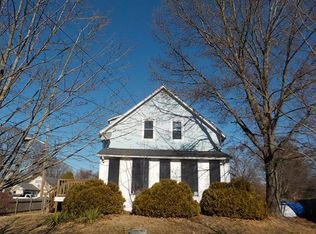Sold for $485,012
$485,012
12 Sachem Rd, Riverside, RI 02915
3beds
1,245sqft
Single Family Residence
Built in 1954
8,894.95 Square Feet Lot
$486,600 Zestimate®
$390/sqft
$2,934 Estimated rent
Home value
$486,600
$462,000 - $511,000
$2,934/mo
Zestimate® history
Loading...
Owner options
Explore your selling options
What's special
Beautiful, well maintained home in desirable Riverside community! This gorgeous home is move-in ready offering a stunning kitchen with granite countertops, subway tile backsplash, stainless appliances with gas cooking, kitchen island and bar seating. Off the kitchen you will find a mudroom and/or informal dining room with french doors leading to a beautiful patio as well as access to the garage; as well as a formal dining room which could be converted back to a fourth bedroom. Rounding out the main level is a recently renovated, gorgeous marble bath with glass enclosed walk in shower, first floor primary bedroom and a bright, sunny living room with large picture window and fireplace with wood stove insert. The upper level offers two additional generous bedrooms and an updated full bath with tub and shower. Full unfinished basement level has a bulkhead, laundry area and new oil tank. The fenced backyard offers a huge brand new shed with double doors, above ground pool with deck and a large patio for entertaining. Oversized garage with covered carport for storage, underground wifi enabled sprinkler system in the front yard and blink home security. Don't miss out!
Zillow last checked: 8 hours ago
Listing updated: October 30, 2025 at 04:25pm
Listed by:
Lisa Russo 401-465-5761,
RE/MAX Results
Bought with:
Jordan Ross, RES.0041281
Serhant Rhode Island
Source: StateWide MLS RI,MLS#: 1396149
Facts & features
Interior
Bedrooms & bathrooms
- Bedrooms: 3
- Bathrooms: 2
- Full bathrooms: 2
Bathroom
- Level: First
Bathroom
- Level: Second
Other
- Level: Second
Other
- Level: First
Other
- Level: Second
Dining room
- Level: First
Kitchen
- Level: First
Living room
- Level: First
Mud room
- Level: First
Heating
- Oil, Wood, Baseboard, Forced Water
Cooling
- None
Appliances
- Included: Dishwasher, Dryer, Microwave, Oven/Range, Refrigerator, Washer
Features
- Wall (Dry Wall), Wall (Plaster), Plumbing (Mixed), Insulation (Cap), Insulation (Ceiling), Insulation (Walls), Ceiling Fan(s)
- Flooring: Ceramic Tile, Hardwood, Marble, Carpet
- Windows: Insulated Windows, Storm Window(s)
- Basement: Full,Bulkhead,Unfinished,Laundry,Storage Space,Utility
- Number of fireplaces: 1
- Fireplace features: Tile, Wood Insert
Interior area
- Total structure area: 1,245
- Total interior livable area: 1,245 sqft
- Finished area above ground: 1,245
- Finished area below ground: 0
Property
Parking
- Total spaces: 5
- Parking features: Attached, Driveway
- Attached garage spaces: 1
- Has uncovered spaces: Yes
Features
- Patio & porch: Patio, Porch
- Pool features: Above Ground
- Fencing: Fenced
Lot
- Size: 8,894 sqft
- Features: Security, Sprinklers
Details
- Additional structures: Outbuilding
- Parcel number: EPROM613B02L061U
- Special conditions: Conventional/Market Value
- Other equipment: Cable TV
Construction
Type & style
- Home type: SingleFamily
- Architectural style: Cape Cod
- Property subtype: Single Family Residence
Materials
- Dry Wall, Plaster, Masonry, Vinyl Siding
- Foundation: Concrete Perimeter
Condition
- New construction: No
- Year built: 1954
Utilities & green energy
- Electric: 100 Amp Service, Circuit Breakers
- Utilities for property: Sewer Connected, Water Connected
Community & neighborhood
Community
- Community features: Near Public Transport, Commuter Bus, Golf, Highway Access, Private School, Public School, Recreational Facilities, Restaurants, Schools, Near Shopping
Location
- Region: Riverside
- Subdivision: Riverside
Price history
| Date | Event | Price |
|---|---|---|
| 10/30/2025 | Sold | $485,012+1.1%$390/sqft |
Source: | ||
| 10/22/2025 | Pending sale | $479,900$385/sqft |
Source: | ||
| 10/1/2025 | Contingent | $479,900$385/sqft |
Source: | ||
| 9/26/2025 | Listed for sale | $479,900+379.9%$385/sqft |
Source: | ||
| 12/21/1994 | Sold | $100,000$80/sqft |
Source: Public Record Report a problem | ||
Public tax history
| Year | Property taxes | Tax assessment |
|---|---|---|
| 2025 | $5,104 +0.6% | $390,500 +18% |
| 2024 | $5,074 +3.8% | $331,000 |
| 2023 | $4,886 +5.8% | $331,000 +56.7% |
Find assessor info on the county website
Neighborhood: Riverside
Nearby schools
GreatSchools rating
- 6/10Waddington SchoolGrades: K-5Distance: 0.3 mi
- 4/10Riverside Middle SchoolGrades: 6-8Distance: 1.2 mi
- 5/10East Providence High SchoolGrades: 9-12Distance: 4.2 mi
Get a cash offer in 3 minutes
Find out how much your home could sell for in as little as 3 minutes with a no-obligation cash offer.
Estimated market value$486,600
Get a cash offer in 3 minutes
Find out how much your home could sell for in as little as 3 minutes with a no-obligation cash offer.
Estimated market value
$486,600

