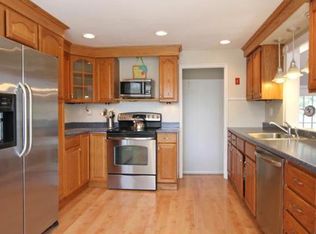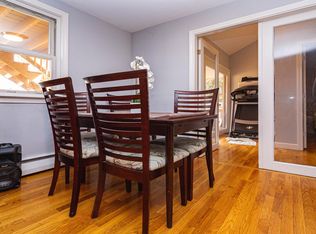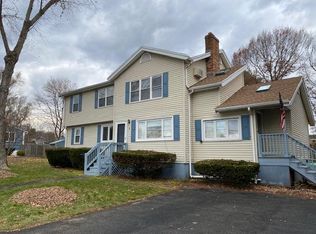Sold for $799,900
$799,900
12 Samoset Rd, Peabody, MA 01960
4beds
1,907sqft
Single Family Residence
Built in 1959
0.35 Acres Lot
$822,200 Zestimate®
$419/sqft
$4,113 Estimated rent
Home value
$822,200
$740,000 - $913,000
$4,113/mo
Zestimate® history
Loading...
Owner options
Explore your selling options
What's special
Step into luxury living with this meticulously renovated 4-bed, 2-bath, ranch style home that has undergone a complete transformation from the studs. As you enter, you’re greeted by the spacious open-concept layout, seamlessly blending style & functionality. Custom chevron patterns accent the fireplace & island. The kitchen & sunken dining room create a captivating focal point, perfect for entertaining guests. Venture downstairs to discover the fully finished lower level, boasting a versatile layout. Complete with a generously sized bedroom including a walk-in closet, office/playroom, family room, designated laundry room & another full bath. The large level lot offers ample space for outdoor activities and potential landscaping endeavors, creating your own private oasis just steps away from the West Elementary School. With every detail meticulously crafted & no expense spared in the renovation process, this home represents the epitome of modern living! Come check it out today!
Zillow last checked: 8 hours ago
Listing updated: September 04, 2024 at 06:38am
Listed by:
Angela Hirtle 617-771-1639,
RE/MAX 360 978-535-3122
Bought with:
Judith Toner
The Proper Nest Real Estate
Source: MLS PIN,MLS#: 73200681
Facts & features
Interior
Bedrooms & bathrooms
- Bedrooms: 4
- Bathrooms: 2
- Full bathrooms: 2
- Main level bathrooms: 1
- Main level bedrooms: 3
Primary bedroom
- Features: Closet, Flooring - Laminate, Recessed Lighting
- Level: Main,First
- Area: 130.23
- Dimensions: 11.75 x 11.08
Bedroom 2
- Features: Closet, Flooring - Laminate, Recessed Lighting
- Level: Main,First
- Area: 82.47
- Dimensions: 10.42 x 7.92
Bedroom 3
- Features: Closet, Flooring - Laminate, Recessed Lighting
- Level: Main,First
- Area: 83.13
- Dimensions: 10.5 x 7.92
Bedroom 4
- Features: Walk-In Closet(s), Recessed Lighting
- Level: Basement
- Area: 122.4
- Dimensions: 11.75 x 10.42
Primary bathroom
- Features: No
Bathroom 1
- Features: Bathroom - Full, Bathroom - Tiled With Tub & Shower, Flooring - Stone/Ceramic Tile, Double Vanity, Recessed Lighting
- Level: Main,First
- Area: 59.11
- Dimensions: 11.08 x 5.33
Bathroom 2
- Features: Bathroom - 3/4, Bathroom - Tiled With Shower Stall, Flooring - Stone/Ceramic Tile, Recessed Lighting
- Level: Basement
- Area: 58.7
- Dimensions: 8.92 x 6.58
Dining room
- Features: Vaulted Ceiling(s), Closet, Flooring - Laminate, Deck - Exterior, Exterior Access, Open Floorplan, Recessed Lighting, Remodeled
- Level: Main,First
- Area: 224.91
- Dimensions: 19.42 x 11.58
Family room
- Features: Closet, Flooring - Laminate, Recessed Lighting, Remodeled
- Level: Basement
- Area: 422.83
- Dimensions: 28.67 x 14.75
Kitchen
- Features: Flooring - Laminate, Countertops - Stone/Granite/Solid, Kitchen Island, Cabinets - Upgraded, Open Floorplan, Recessed Lighting, Remodeled, Stainless Steel Appliances
- Level: Main,First
- Area: 194.85
- Dimensions: 16.58 x 11.75
Living room
- Features: Flooring - Laminate, Open Floorplan, Recessed Lighting, Remodeled
- Level: Main,First
- Area: 228
- Dimensions: 16 x 14.25
Heating
- Forced Air, Natural Gas
Cooling
- Central Air
Appliances
- Included: Electric Water Heater, Range, Dishwasher, Disposal, Microwave, Refrigerator, Plumbed For Ice Maker
- Laundry: Flooring - Stone/Ceramic Tile, In Basement, Electric Dryer Hookup
Features
- Recessed Lighting, Play Room
- Flooring: Tile, Laminate
- Windows: Insulated Windows
- Basement: Full,Finished,Sump Pump
- Number of fireplaces: 1
- Fireplace features: Living Room
Interior area
- Total structure area: 1,907
- Total interior livable area: 1,907 sqft
Property
Parking
- Total spaces: 4
- Parking features: Paved Drive, Off Street, Paved
- Uncovered spaces: 4
Features
- Patio & porch: Deck - Composite
- Exterior features: Deck - Composite
Lot
- Size: 0.35 Acres
- Features: Cleared, Level
Details
- Parcel number: M:0023 B:0104,2098126
- Zoning: R1
Construction
Type & style
- Home type: SingleFamily
- Architectural style: Ranch
- Property subtype: Single Family Residence
Materials
- Frame
- Foundation: Concrete Perimeter
- Roof: Shingle
Condition
- Year built: 1959
Utilities & green energy
- Electric: 200+ Amp Service
- Sewer: Public Sewer
- Water: Public
- Utilities for property: for Gas Range, for Electric Dryer, Icemaker Connection
Community & neighborhood
Community
- Community features: Park, Bike Path, Public School
Location
- Region: Peabody
Price history
| Date | Event | Price |
|---|---|---|
| 8/9/2024 | Sold | $799,900$419/sqft |
Source: MLS PIN #73200681 Report a problem | ||
| 2/19/2024 | Contingent | $799,900$419/sqft |
Source: MLS PIN #73200681 Report a problem | ||
| 2/13/2024 | Price change | $799,900-3.6%$419/sqft |
Source: MLS PIN #73200681 Report a problem | ||
| 2/8/2024 | Listed for sale | $829,900$435/sqft |
Source: MLS PIN #73200681 Report a problem | ||
Public tax history
| Year | Property taxes | Tax assessment |
|---|---|---|
| 2025 | $6,697 +52% | $723,200 +49.7% |
| 2024 | $4,405 +0.8% | $483,000 +5.2% |
| 2023 | $4,372 | $459,200 |
Find assessor info on the county website
Neighborhood: 01960
Nearby schools
GreatSchools rating
- 4/10West Memorial Elementary SchoolGrades: PK-5Distance: 0.1 mi
- 5/10J Henry Higgins Middle SchoolGrades: 6-8Distance: 4 mi
- 3/10Peabody Veterans Memorial High SchoolGrades: 9-12Distance: 2.1 mi
Schools provided by the listing agent
- Elementary: West
- Middle: Higgins
- High: Pvmhs
Source: MLS PIN. This data may not be complete. We recommend contacting the local school district to confirm school assignments for this home.
Get a cash offer in 3 minutes
Find out how much your home could sell for in as little as 3 minutes with a no-obligation cash offer.
Estimated market value$822,200
Get a cash offer in 3 minutes
Find out how much your home could sell for in as little as 3 minutes with a no-obligation cash offer.
Estimated market value
$822,200


