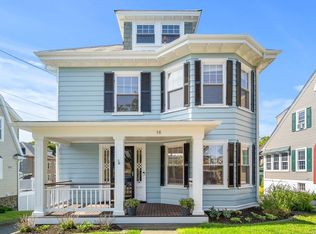Sold for $1,012,500
$1,012,500
12 Savoy Rd, Salem, MA 01970
6beds
2,850sqft
Single Family Residence
Built in 1920
5,415 Square Feet Lot
$1,016,900 Zestimate®
$355/sqft
$4,878 Estimated rent
Home value
$1,016,900
$925,000 - $1.12M
$4,878/mo
Zestimate® history
Loading...
Owner options
Explore your selling options
What's special
Experience a rare opportunity with this extraordinary home in Salem, available for the first time in decades. Located in the sought after Osgood Park neighborhood, this meticulously cared-for residence boasts original hardwood floors, intricate moldings, charming built-ins, and stunning stained glass windows. The spacious layout includes 6 bedrooms, a versatile finished lower level and a grand enclosed front porch - a floor plan that feels just right for today's living. Natural light pours in through oversized windows, offering water views in select rooms. As a resident of the Osgood Park neighborhood, you'll enjoy exclusive access to a private beach and dock, just waiting for summertime enjoyment. This home offers historic charm and the most convenient setting, so close to bustling downtown Salem, the university and Marblehead - a perfect spot for creating lasting memories. 12 Savoy is offered today for your consideration. Offers, if any, reviewed Wed, April 9, at 4pm.
Zillow last checked: 8 hours ago
Listing updated: April 28, 2025 at 12:35pm
Listed by:
Karen M. Hanson 617-590-6100,
Engel & Volkers By the Sea 978-865-1168
Bought with:
Willis and Smith Group
Keller Williams Realty Evolution
Source: MLS PIN,MLS#: 73354951
Facts & features
Interior
Bedrooms & bathrooms
- Bedrooms: 6
- Bathrooms: 3
- Full bathrooms: 2
- 1/2 bathrooms: 1
Primary bedroom
- Features: Flooring - Wood
- Level: Second
Bedroom 2
- Features: Flooring - Wood
- Level: Second
Bedroom 3
- Features: Flooring - Wood
- Level: Second
Bedroom 4
- Features: Flooring - Wood
- Level: Second
Bedroom 5
- Features: Flooring - Laminate
- Level: Third
Bathroom 1
- Features: Bathroom - Half
- Level: First
Bathroom 2
- Features: Bathroom - Full, Bathroom - Double Vanity/Sink
- Level: Second
Bathroom 3
- Level: Basement
Dining room
- Features: Flooring - Hardwood
- Level: Main,First
Kitchen
- Features: Bathroom - Half, Closet, Flooring - Laminate, Deck - Exterior, Exterior Access
- Level: Main,First
Living room
- Features: Flooring - Hardwood, Window(s) - Bay/Bow/Box
- Level: Main,First
Heating
- Baseboard, Natural Gas
Cooling
- Ductless
Appliances
- Included: Gas Water Heater, Range, Oven, Dishwasher, Disposal, Refrigerator, Freezer, Washer, Dryer
- Laundry: In Basement, Gas Dryer Hookup, Washer Hookup
Features
- Bedroom, Walk-up Attic
- Flooring: Wood, Laminate
- Windows: Insulated Windows, Storm Window(s), Screens
- Basement: Full,Partially Finished,Walk-Out Access,Interior Entry,Bulkhead
- Has fireplace: No
Interior area
- Total structure area: 2,850
- Total interior livable area: 2,850 sqft
- Finished area above ground: 2,850
Property
Parking
- Total spaces: 7
- Parking features: Paved Drive, Off Street, Tandem, Deeded
- Uncovered spaces: 7
Accessibility
- Accessibility features: No
Features
- Patio & porch: Porch - Enclosed, Deck, Deck - Wood
- Exterior features: Porch - Enclosed, Deck, Deck - Wood, Rain Gutters, Screens, Fenced Yard
- Fencing: Fenced
- Has view: Yes
- View description: Water, Ocean
- Has water view: Yes
- Water view: Ocean,Water
- Waterfront features: Ocean, 0 to 1/10 Mile To Beach, Beach Ownership(Association)
Lot
- Size: 5,415 sqft
Details
- Parcel number: M:32 L:0411,2134507
- Zoning: R1
Construction
Type & style
- Home type: SingleFamily
- Architectural style: Colonial
- Property subtype: Single Family Residence
Materials
- Frame
- Foundation: Other
- Roof: Shingle
Condition
- Year built: 1920
Utilities & green energy
- Electric: Circuit Breakers, 200+ Amp Service
- Sewer: Public Sewer
- Water: Public
- Utilities for property: for Electric Range, for Electric Oven, for Gas Dryer, Washer Hookup
Community & neighborhood
Security
- Security features: Security System
Community
- Community features: Public Transportation, Shopping, Park, Medical Facility, Public School, University
Location
- Region: Salem
- Subdivision: Osgood Park
HOA & financial
HOA
- Has HOA: Yes
- HOA fee: $200 annually
Other
Other facts
- Listing terms: Contract
Price history
| Date | Event | Price |
|---|---|---|
| 4/28/2025 | Sold | $1,012,500+9.5%$355/sqft |
Source: MLS PIN #73354951 Report a problem | ||
| 4/4/2025 | Listed for sale | $925,000$325/sqft |
Source: MLS PIN #73354951 Report a problem | ||
Public tax history
| Year | Property taxes | Tax assessment |
|---|---|---|
| 2025 | $9,206 +4.8% | $811,800 +7.4% |
| 2024 | $8,787 +4.4% | $756,200 +12.4% |
| 2023 | $8,417 | $672,800 |
Find assessor info on the county website
Neighborhood: 01970
Nearby schools
GreatSchools rating
- 5/10Saltonstall SchoolGrades: K-8Distance: 0.7 mi
- 4/10Salem High SchoolGrades: 9-12Distance: 1.2 mi
- 3/10Horace Mann Laboratory SchoolGrades: PK-5Distance: 1.1 mi
Schools provided by the listing agent
- High: Salem Hs
Source: MLS PIN. This data may not be complete. We recommend contacting the local school district to confirm school assignments for this home.
Get a cash offer in 3 minutes
Find out how much your home could sell for in as little as 3 minutes with a no-obligation cash offer.
Estimated market value$1,016,900
Get a cash offer in 3 minutes
Find out how much your home could sell for in as little as 3 minutes with a no-obligation cash offer.
Estimated market value
$1,016,900
