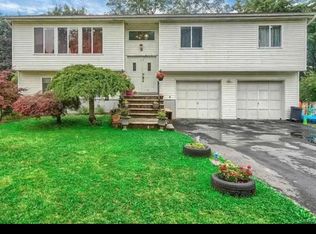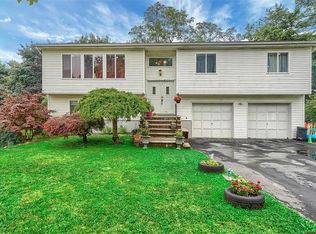Sold for $930,000 on 01/07/25
$930,000
12 Schettig Ct, Spring Valley, NY 10977
4beds
2,352sqft
SingleFamily
Built in 1994
0.53 Acres Lot
$1,067,100 Zestimate®
$395/sqft
$4,785 Estimated rent
Home value
$1,067,100
$1.00M - $1.14M
$4,785/mo
Zestimate® history
Loading...
Owner options
Explore your selling options
What's special
Fabulous opportunity to obtain this incredible property with all it has to offer! Gorgeous house situated on over a half acre of fully manicured land, accommodating a large family to appreciate this lovely home. Long paved driveway with an oversized 2 car garage leading to the interior. Beautiful open spaced floor plan greets you upon entry. Huge, inviting living room complemented by high vaulted ceilings and hardwood flooring throughout as well as direct entry to the formal dining room. Sunny filled chef's kitchen features cream themed wood cabinetry, granite countertops, spotlights and convenient window to the dining room area. Access from kitchen to rear deck through sliding doors. 4/5 wonderful, cozy bedrooms in immaculate condition throughout the home for a restful night's sleep accompanied by 4 full bathrooms. Stunning family room located on the lower level leading to the outdoor second porch. Home office/bookroom plus another huge additional room in the full finished basement. above ground walk out patio overlooking the heaven outdoor lawn. Kid & adult friendly backyard where you can BBQ, jump and run around and just about anything to spend those long summer days! INVESTMENT OPTION AS WELL!! 23 K SF LOT, R15 ZONING, APPROVED WITHOUT ANY VARIANCE TO BUILD 2 FAMILY'S SIDE BY SIDE. APPROVED FOR A CAPE COD HOME TOO. See attached survey by the document section. This property has got it all! Grab this deal while it's still available! In the middle of the ZBA process for the setbacks to attach a second family to the existing house, as seen on the attached survey.
Facts & features
Interior
Bedrooms & bathrooms
- Bedrooms: 4
- Bathrooms: 4
- Full bathrooms: 4
Heating
- Baseboard, Gas
Cooling
- Central
Appliances
- Included: Dishwasher, Washer
Features
- Flooring: Hardwood
- Basement: Finished
Interior area
- Total interior livable area: 2,352 sqft
Property
Parking
- Total spaces: 2
- Parking features: Off-street, Garage
Features
- Exterior features: Vinyl
Lot
- Size: 0.53 Acres
Details
- Parcel number: 3926895006439
Construction
Type & style
- Home type: SingleFamily
Materials
- Metal
- Roof: Other
Condition
- Year built: 1994
Community & neighborhood
Location
- Region: Spring Valley
Other
Other facts
- CoolingSystem: Central
- HeatingFuel: Gas
- RoomCount: 10
- HeatingSystem: Other
- Basement: Finished,Walk-Out Access
Price history
| Date | Event | Price |
|---|---|---|
| 1/7/2025 | Sold | $930,000+19.4%$395/sqft |
Source: Public Record | ||
| 4/18/2023 | Sold | $779,000-5.6%$331/sqft |
Source: Public Record | ||
| 11/16/2022 | Listing removed | -- |
Source: | ||
| 9/13/2022 | Price change | $825,000-10.8%$351/sqft |
Source: | ||
| 8/1/2022 | Listed for sale | $925,000+94.7%$393/sqft |
Source: | ||
Public tax history
| Year | Property taxes | Tax assessment |
|---|---|---|
| 2024 | -- | $57,500 |
| 2023 | -- | $57,500 |
| 2022 | -- | $57,500 |
Find assessor info on the county website
Neighborhood: Hillcrest
Nearby schools
GreatSchools rating
- 5/10Hempstead Elementary SchoolGrades: K-6Distance: 0.8 mi
- 2/10Pomona Middle SchoolGrades: 7-8Distance: 2.1 mi
- 3/10Ramapo High SchoolGrades: 9-12Distance: 1.1 mi
Schools provided by the listing agent
- Elementary: Hempstead
- Middle: Pomona
- High: Ramapo
- District: East Ramapo
Source: The MLS. This data may not be complete. We recommend contacting the local school district to confirm school assignments for this home.
Get a cash offer in 3 minutes
Find out how much your home could sell for in as little as 3 minutes with a no-obligation cash offer.
Estimated market value
$1,067,100
Get a cash offer in 3 minutes
Find out how much your home could sell for in as little as 3 minutes with a no-obligation cash offer.
Estimated market value
$1,067,100

