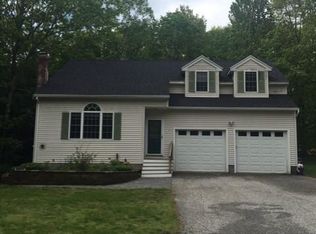Closed
$615,000
12 Scottland Road, Windham, ME 04062
4beds
3,178sqft
Single Family Residence
Built in 2002
1.83 Acres Lot
$619,100 Zestimate®
$194/sqft
$3,932 Estimated rent
Home value
$619,100
Estimated sales range
Not available
$3,932/mo
Zestimate® history
Loading...
Owner options
Explore your selling options
What's special
Welcome to a spacious open-concept four-bedroom, three-bath home offering comfort, style, and flexibility, perfectly set on a private 1.83-acre lot at the end of a quiet dead-end road. Inside, you'll find hardwood floors, a gas fireplace in the living room, a formal dining room, a wonderful mudroom and a finished daylight walkout basement. The flexible floor plan offers first-floor living with a bedroom and full bath. The primary second-floor bedroom includes a huge walk-in closet and en-suite bath, while another oversized walk-in closet is found in a large upstairs bedroom. Each bath features a shower stall, with two also offering relaxing jetted tubs. A new slider opens to a huge deck overlooking the private, tranquil backyard where you'll feel like you're in your own world. The extra-large two-car garage with an additional side door provides plenty of storage and convenience. With thoughtful features throughout—including vinyl siding, a whole-house generator, and an unbeatable location just minutes to downtown, Sebago Lake, schools, the library, and more—this home offers the ideal combination of space, privacy, and convenience.
Zillow last checked: 8 hours ago
Listing updated: November 17, 2025 at 10:44am
Listed by:
Coldwell Banker Realty
Bought with:
Coldwell Banker Realty
Coldwell Banker Realty
Source: Maine Listings,MLS#: 1639423
Facts & features
Interior
Bedrooms & bathrooms
- Bedrooms: 4
- Bathrooms: 3
- Full bathrooms: 3
Bedroom 1
- Level: First
Bedroom 2
- Level: Second
Bedroom 3
- Level: Second
Bedroom 4
- Level: Second
Dining room
- Level: First
Kitchen
- Level: First
Living room
- Level: First
Mud room
- Level: First
Heating
- Baseboard
Cooling
- None
Appliances
- Included: Cooktop, Dishwasher, Disposal, Microwave, Electric Range, Refrigerator
Features
- 1st Floor Bedroom, One-Floor Living, Pantry, Storage, Walk-In Closet(s)
- Flooring: Carpet, Wood
- Basement: Interior Entry,Daylight,Finished
- Number of fireplaces: 1
Interior area
- Total structure area: 3,178
- Total interior livable area: 3,178 sqft
- Finished area above ground: 2,778
- Finished area below ground: 400
Property
Parking
- Total spaces: 2
- Parking features: Paved, 5 - 10 Spaces, Off Street
- Attached garage spaces: 2
Features
- Patio & porch: Deck
- Has view: Yes
- View description: Scenic, Trees/Woods
Lot
- Size: 1.83 Acres
- Features: Near Golf Course, Near Shopping, Near Turnpike/Interstate, Near Town, Neighborhood, Landscaped, Wooded
Details
- Parcel number: WINMM12BB75L9UB03
- Zoning: F
- Other equipment: Generator
Construction
Type & style
- Home type: SingleFamily
- Architectural style: Cape Cod
- Property subtype: Single Family Residence
Materials
- Wood Frame, Vinyl Siding
- Roof: Shingle
Condition
- Year built: 2002
Utilities & green energy
- Electric: Circuit Breakers
- Sewer: Private Sewer
- Water: Well
Community & neighborhood
Security
- Security features: Air Radon Mitigation System
Location
- Region: Windham
Other
Other facts
- Road surface type: Dirt
Price history
| Date | Event | Price |
|---|---|---|
| 11/17/2025 | Sold | $615,000-1.6%$194/sqft |
Source: | ||
| 10/8/2025 | Pending sale | $624,900$197/sqft |
Source: | ||
| 10/1/2025 | Listed for sale | $624,900+60.6%$197/sqft |
Source: | ||
| 10/15/2020 | Sold | $389,000-6.4%$122/sqft |
Source: | ||
| 9/2/2020 | Pending sale | $415,750$131/sqft |
Source: Better Homes and Gardens Real Estate The Masiello Group #1457011 Report a problem | ||
Public tax history
| Year | Property taxes | Tax assessment |
|---|---|---|
| 2024 | $6,468 +7.7% | $563,900 +5.2% |
| 2023 | $6,005 +8.2% | $536,200 +12.2% |
| 2022 | $5,548 +3.4% | $477,900 +33.6% |
Find assessor info on the county website
Neighborhood: 04062
Nearby schools
GreatSchools rating
- 5/10Windham Primary SchoolGrades: K-3Distance: 1.8 mi
- 4/10Windham Middle SchoolGrades: 6-8Distance: 1.6 mi
- 6/10Windham High SchoolGrades: 9-12Distance: 1.7 mi
Get pre-qualified for a loan
At Zillow Home Loans, we can pre-qualify you in as little as 5 minutes with no impact to your credit score.An equal housing lender. NMLS #10287.
Sell for more on Zillow
Get a Zillow Showcase℠ listing at no additional cost and you could sell for .
$619,100
2% more+$12,382
With Zillow Showcase(estimated)$631,482
