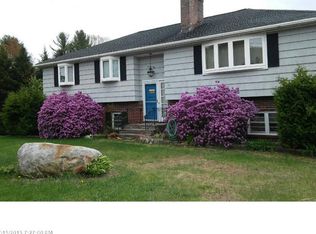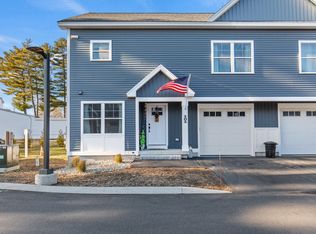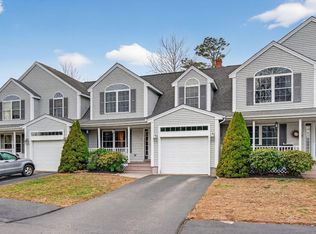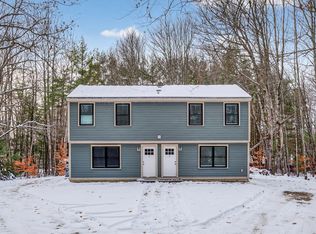Your private in-town retreat awaits at 12 Shadagee Road in Saco. Come see your dream home this Sunday at the Open House 2-4pm! Set on nearly an acre of beautifully landscaped grounds, this property offers the best of both worlds — peaceful privacy and unbeatable convenience. A brand-new roof on both the home and garage adds value and peace of mind, while the fully fenced backyard is perfect for pets, play, and entertaining.
Inside, the updated kitchen shines with granite countertops and stainless steel appliances, opening to a sunny dining area with sliders to the back deck — an ideal spot for morning coffee or summer barbecues. The bright living room features a large picture window, and the upper level includes two spacious bedrooms and a beautifully renovated full bath.
The finished lower level provides incredible flexibility with additional bedrooms, a family room, and a bonus space perfect for a home office, gym, or guest suite. With a private entrance and cozy woodstove, it's well-suited for multigenerational living or potential ADU use.
Additional highlights include two full baths, an oversized two-car garage, storage shed, and location in the highly rated Thornton Academy district. Just minutes from shopping, schools, and the turnpike — this move-in-ready home offers outstanding value and space!
Pending
$519,000
12 Shadagee Road, Saco, ME 04072
3beds
1,778sqft
Est.:
Single Family Residence
Built in 1985
0.96 Acres Lot
$512,000 Zestimate®
$292/sqft
$-- HOA
What's special
Fully fenced backyardLarge picture windowGranite countertopsBonus spaceSunny dining areaBeautifully landscaped groundsBack deck
- 73 days |
- 64 |
- 0 |
Likely to sell faster than
Zillow last checked: 8 hours ago
Listing updated: December 30, 2025 at 06:42am
Listed by:
Dream Home Realty LLC
Source: Maine Listings,MLS#: 1642866
Facts & features
Interior
Bedrooms & bathrooms
- Bedrooms: 3
- Bathrooms: 2
- Full bathrooms: 2
Bedroom 1
- Level: First
Bedroom 2
- Level: First
Bedroom 3
- Level: Basement
Family room
- Level: Basement
Kitchen
- Level: First
Living room
- Level: First
Heating
- Baseboard, Wood Stove
Cooling
- None
Features
- Flooring: Tile, Wood, Luxury Vinyl
- Basement: Doghouse,Interior Entry
- Has fireplace: No
Interior area
- Total structure area: 1,778
- Total interior livable area: 1,778 sqft
- Finished area above ground: 904
- Finished area below ground: 874
Property
Parking
- Total spaces: 2
- Parking features: Garage
- Garage spaces: 2
Features
- Patio & porch: Deck
Lot
- Size: 0.96 Acres
Details
- Parcel number: SACOM068L058U000000
- Zoning: MDR
Construction
Type & style
- Home type: SingleFamily
- Architectural style: Split Level
- Property subtype: Single Family Residence
Materials
- Roof: Shingle
Condition
- Year built: 1985
Utilities & green energy
- Electric: Circuit Breakers
- Sewer: Private Sewer
- Water: Public
Community & HOA
Location
- Region: Saco
Financial & listing details
- Price per square foot: $292/sqft
- Tax assessed value: $326,600
- Annual tax amount: $4,589
- Date on market: 11/6/2025
Estimated market value
$512,000
$486,000 - $538,000
$3,012/mo
Price history
Price history
| Date | Event | Price |
|---|---|---|
| 11/27/2025 | Pending sale | $519,000$292/sqft |
Source: | ||
| 11/6/2025 | Listed for sale | $519,000$292/sqft |
Source: | ||
| 11/6/2025 | Listing removed | $519,000$292/sqft |
Source: | ||
| 10/27/2025 | Price change | $519,000-5.6%$292/sqft |
Source: | ||
| 10/16/2025 | Listed for sale | $549,900-1.8%$309/sqft |
Source: | ||
Public tax history
Public tax history
| Year | Property taxes | Tax assessment |
|---|---|---|
| 2024 | $4,817 | $326,600 |
| 2023 | $4,817 +10.3% | $326,600 +37.1% |
| 2022 | $4,368 +4.2% | $238,300 +7.3% |
Find assessor info on the county website
BuyAbility℠ payment
Est. payment
$2,571/mo
Principal & interest
$2013
Property taxes
$376
Home insurance
$182
Climate risks
Neighborhood: 04072
Nearby schools
GreatSchools rating
- NAYoung SchoolGrades: K-2Distance: 0.2 mi
- 7/10Saco Middle SchoolGrades: 6-8Distance: 1 mi
- NASaco Transition ProgramGrades: 9-12Distance: 1.3 mi
- Loading





