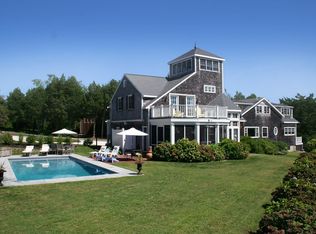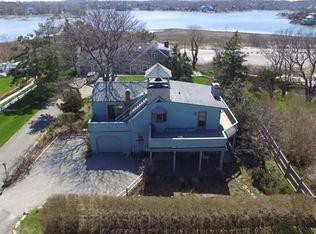Sold for $1,950,000 on 11/06/25
$1,950,000
12 Sheldon Rd, Cohasset, MA 02025
4beds
3,074sqft
Single Family Residence
Built in 1963
0.6 Acres Lot
$1,958,700 Zestimate®
$634/sqft
$6,894 Estimated rent
Home value
$1,958,700
$1.82M - $2.12M
$6,894/mo
Zestimate® history
Loading...
Owner options
Explore your selling options
What's special
Once in a lifetime opportunity. This is your home next to the beach! Family owned since 1994, this four bedroom has numerous updates including a fully remodeled kitchen w/ island and 2 of the 3 bathrooms tastefully redone. Split entry featuring an upper level with priceless views of both the Atlantic Ocean and Little Harbor. Enjoy the exclusive direct access by right of way leading you to the private stone steps down to Sandy Beach. After a hard day in the sun and sand, relax on the rear deck overlooking Little Harbor or unwind in the lower level screened-in porch. The sunken living room creates an ideal area for entertaining with its gas fireplace and access to the deck. For a less formal evening, turn on a movie and cozy up in the lower level family room equipped with a gas fireplace insert. Roof, generator, mini splits and exterior paint are just a few more updates. Not familiar with Cohasset? Come see why it is your quintessential New England town!
Zillow last checked: 8 hours ago
Listing updated: November 11, 2025 at 03:36am
Listed by:
The Residential Group 617-296-7653,
William Raveis R.E. & Home Services 617-426-8333,
Michael Dorion 617-470-4930
Bought with:
The Residential Group
William Raveis R.E. & Home Services
Source: MLS PIN,MLS#: 73374817
Facts & features
Interior
Bedrooms & bathrooms
- Bedrooms: 4
- Bathrooms: 3
- Full bathrooms: 3
Primary bedroom
- Features: Bathroom - Full, Walk-In Closet(s), Flooring - Hardwood
- Level: Second
- Area: 234
- Dimensions: 18 x 13
Bedroom 2
- Features: Closet, Flooring - Hardwood
- Level: Second
- Area: 160
- Dimensions: 16 x 10
Bedroom 3
- Features: Closet, Flooring - Hardwood
- Level: Second
- Area: 104
- Dimensions: 13 x 8
Bedroom 4
- Features: Closet, Flooring - Wall to Wall Carpet
- Level: First
- Area: 140
- Dimensions: 14 x 10
Primary bathroom
- Features: Yes
Bathroom 1
- Features: Bathroom - Full, Bathroom - Tiled With Shower Stall, Window(s) - Picture, Recessed Lighting, Remodeled, Wainscoting
- Level: Second
- Area: 84
- Dimensions: 12 x 7
Bathroom 2
- Features: Bathroom - Full, Bathroom - Tiled With Shower Stall, Remodeled, Wainscoting, Pedestal Sink
- Level: Second
- Area: 42
- Dimensions: 7 x 6
Bathroom 3
- Features: Bathroom - Full, Bathroom - Tiled With Tub, Lighting - Pendant
- Level: First
- Area: 36
- Dimensions: 6 x 6
Dining room
- Features: Flooring - Stone/Ceramic Tile, Lighting - Overhead
- Level: Second
- Area: 156
- Dimensions: 13 x 12
Family room
- Features: Bathroom - Full, Flooring - Wall to Wall Carpet, Open Floorplan, Recessed Lighting, Slider
- Level: First
- Area: 480
- Dimensions: 30 x 16
Kitchen
- Features: Flooring - Hardwood, Window(s) - Bay/Bow/Box, Balcony - Exterior, Countertops - Stone/Granite/Solid, Kitchen Island, Country Kitchen, Recessed Lighting, Remodeled, Stainless Steel Appliances, Gas Stove, Lighting - Pendant
- Level: Main,Second
- Area: 224
- Dimensions: 16 x 14
Living room
- Features: Flooring - Hardwood, Deck - Exterior, Open Floorplan, Recessed Lighting, Slider, Sunken
- Level: Second
- Area: 330
- Dimensions: 22 x 15
Office
- Features: Flooring - Wall to Wall Carpet, Window(s) - Picture
- Level: First
- Area: 88
- Dimensions: 11 x 8
Heating
- Forced Air, Natural Gas
Cooling
- Ductless
Appliances
- Laundry: Window(s) - Picture, Exterior Access, First Floor, Electric Dryer Hookup, Washer Hookup
Features
- Home Office, Central Vacuum, High Speed Internet
- Flooring: Hardwood, Flooring - Wall to Wall Carpet
- Windows: Picture
- Has basement: No
- Number of fireplaces: 2
- Fireplace features: Family Room, Living Room
Interior area
- Total structure area: 3,074
- Total interior livable area: 3,074 sqft
- Finished area above ground: 3,074
Property
Parking
- Total spaces: 6
- Parking features: Attached, Garage Door Opener, Storage, Workshop in Garage, Off Street
- Attached garage spaces: 2
- Uncovered spaces: 4
Features
- Patio & porch: Screened, Deck
- Exterior features: Porch - Screened, Deck, Rain Gutters, Garden, Outdoor Shower
- Has view: Yes
- View description: Scenic View(s)
- Waterfront features: Harbor, Ocean, Direct Access, Walk to, 0 to 1/10 Mile To Beach, Beach Ownership(Association, Deeded Rights)
Lot
- Size: 0.60 Acres
- Features: Gentle Sloping
Details
- Parcel number: M:F3 B:24 L:007,62497
- Zoning: RC
Construction
Type & style
- Home type: SingleFamily
- Architectural style: Split Entry
- Property subtype: Single Family Residence
Materials
- Foundation: Concrete Perimeter, Slab
- Roof: Shingle
Condition
- Year built: 1963
Utilities & green energy
- Electric: Circuit Breakers
- Sewer: Public Sewer
- Water: Public
- Utilities for property: for Gas Range, for Electric Dryer, Washer Hookup
Community & neighborhood
Location
- Region: Cohasset
Other
Other facts
- Listing terms: Contract
Price history
| Date | Event | Price |
|---|---|---|
| 11/6/2025 | Sold | $1,950,000-13.3%$634/sqft |
Source: MLS PIN #73374817 Report a problem | ||
| 9/10/2025 | Price change | $2,250,000-6.2%$732/sqft |
Source: MLS PIN #73374817 Report a problem | ||
| 7/24/2025 | Price change | $2,399,000-4%$780/sqft |
Source: MLS PIN #73374817 Report a problem | ||
| 5/14/2025 | Listed for sale | $2,500,000+466.9%$813/sqft |
Source: MLS PIN #73374817 Report a problem | ||
| 11/1/1994 | Sold | $441,000+37.8%$143/sqft |
Source: Public Record Report a problem | ||
Public tax history
| Year | Property taxes | Tax assessment |
|---|---|---|
| 2025 | $16,816 +5.3% | $1,452,200 +10.7% |
| 2024 | $15,967 +6.3% | $1,312,000 +3.1% |
| 2023 | $15,021 +2.4% | $1,273,000 +9% |
Find assessor info on the county website
Neighborhood: 02025
Nearby schools
GreatSchools rating
- NAOsgood SchoolGrades: PK-2Distance: 1.5 mi
- 8/10Cohasset Middle SchoolGrades: 6-8Distance: 1.7 mi
- 9/10Cohasset High SchoolGrades: 9-12Distance: 1.7 mi
Get a cash offer in 3 minutes
Find out how much your home could sell for in as little as 3 minutes with a no-obligation cash offer.
Estimated market value
$1,958,700
Get a cash offer in 3 minutes
Find out how much your home could sell for in as little as 3 minutes with a no-obligation cash offer.
Estimated market value
$1,958,700

