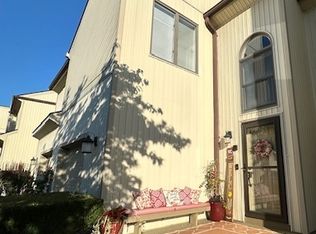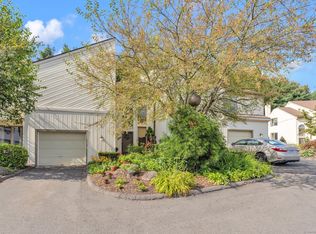Sold for $369,900
$369,900
12 Spindle Hill Road APT 8A, Wolcott, CT 06716
2beds
2,368sqft
Condominium, Townhouse
Built in 1988
-- sqft lot
$379,300 Zestimate®
$156/sqft
$2,840 Estimated rent
Home value
$379,300
$338,000 - $425,000
$2,840/mo
Zestimate® history
Loading...
Owner options
Explore your selling options
What's special
Sought after end unit in Arrowhead Lake Condominium complex. Enjoy quiet mornings and evenings on your own private decks and the private lake in this desirable community. Enter through the front door or the garage and you will find the powder room. This home has hardwood throughout. The lower level has a full laundry room and a finished basement for an office, additional bedroom, or great room/media room. The kitchen has granite counter tops and stainless appliances. The dining/living room features vaulted ceilings, sliders to decking, and a gas fireplace. Both bedrooms have full bathrooms with the main bedroom having a full walk in closet, soaking tub, and stand alone shower! Lake views are stunning here and within walking distance enjoy the lake, beach, tennis courts, and community clubhouse this community has to offer. More photos to come! Sought after end unit in Arrowhead Lake Condominium complex. Enjoy quiet mornings and evenings on your own private decks and the private lake in this desirable community. Enter through the front door or the garage and you will find the powder room. This home has hardwood throughout. The lower level has a full laundry room and a finished basement for an office, additional bedroom, or great room/media room. The kitchen has granite counter tops and stainless appliances. The dining/living room features vaulted ceilings, sliders to decking, and a gas fireplace. Both bedrooms have full bathrooms with the main bedroom having a full walk in closet, soaking tub, and stand alone shower! Lake views are stunning here and within walking distance enjoy the lake, beach, tennis courts, and community clubhouse this community has to offer. More photos to come!
Zillow last checked: 8 hours ago
Listing updated: August 25, 2025 at 01:42pm
Listed by:
Kathleen L. Haugh 860-490-2882,
Berkshire Hathaway NE Prop. 860-633-3674
Bought with:
Simonne E. Corriveau, RES.0767192
KW Legacy Partners
Source: Smart MLS,MLS#: 24098589
Facts & features
Interior
Bedrooms & bathrooms
- Bedrooms: 2
- Bathrooms: 3
- Full bathrooms: 2
- 1/2 bathrooms: 1
Primary bedroom
- Features: High Ceilings, Full Bath, Walk-In Closet(s), Hardwood Floor
- Level: Upper
Bedroom
- Features: Ceiling Fan(s), Full Bath
- Level: Upper
Bathroom
- Level: Main
Dining room
- Features: Combination Liv/Din Rm, Sliders
- Level: Main
Kitchen
- Features: Granite Counters
- Level: Main
Living room
- Features: High Ceilings, Vaulted Ceiling(s), Balcony/Deck, Combination Liv/Din Rm, Gas Log Fireplace, Hardwood Floor
- Level: Main
Office
- Level: Lower
Heating
- Forced Air, Propane
Cooling
- Ceiling Fan(s), Central Air
Appliances
- Included: Oven/Range, Microwave, Refrigerator, Dishwasher, Washer, Dryer, Electric Water Heater, Water Heater
- Laundry: Lower Level
Features
- Wired for Data, Open Floorplan
- Basement: Full,Partially Finished,Liveable Space
- Attic: None
- Number of fireplaces: 1
- Common walls with other units/homes: End Unit
Interior area
- Total structure area: 2,368
- Total interior livable area: 2,368 sqft
- Finished area above ground: 1,660
- Finished area below ground: 708
Property
Parking
- Total spaces: 1
- Parking features: Attached, Paved, Parking Lot, Driveway
- Attached garage spaces: 1
- Has uncovered spaces: Yes
Features
- Stories: 3
- Patio & porch: Deck
- Exterior features: Sidewalk, Tennis Court(s), Garden
- Has view: Yes
- View description: Water
- Has water view: Yes
- Water view: Water
- Waterfront features: Walk to Water, Beach Access, Water Community, Access
Lot
- Features: Secluded, Few Trees, Level, Cul-De-Sac
Details
- Parcel number: 1443536
- Zoning: R-30
Construction
Type & style
- Home type: Condo
- Architectural style: Townhouse
- Property subtype: Condominium, Townhouse
- Attached to another structure: Yes
Materials
- Clapboard, Vertical Siding
Condition
- New construction: No
- Year built: 1988
Utilities & green energy
- Sewer: Public Sewer
- Water: Well, Shared Well
Community & neighborhood
Community
- Community features: Lake, Park, Tennis Court(s)
Location
- Region: Wolcott
HOA & financial
HOA
- Has HOA: Yes
- HOA fee: $495 monthly
- Amenities included: Tennis Court(s), Clubhouse, Lake/Beach Access
- Services included: Maintenance Grounds, Trash, Snow Removal, Insurance
Price history
| Date | Event | Price |
|---|---|---|
| 8/22/2025 | Sold | $369,900$156/sqft |
Source: | ||
| 8/8/2025 | Pending sale | $369,900$156/sqft |
Source: | ||
| 6/7/2025 | Price change | $369,900-2.6%$156/sqft |
Source: | ||
| 5/24/2025 | Listed for sale | $379,900+9.5%$160/sqft |
Source: | ||
| 8/23/2024 | Sold | $347,000-0.9%$147/sqft |
Source: | ||
Public tax history
| Year | Property taxes | Tax assessment |
|---|---|---|
| 2025 | $5,987 +10.4% | $166,640 +1.6% |
| 2024 | $5,423 +3.7% | $164,000 |
| 2023 | $5,227 +3.5% | $164,000 |
Find assessor info on the county website
Neighborhood: 06716
Nearby schools
GreatSchools rating
- 7/10Wakelee SchoolGrades: K-5Distance: 0.6 mi
- 5/10Tyrrell Middle SchoolGrades: 6-8Distance: 4 mi
- 6/10Wolcott High SchoolGrades: 9-12Distance: 1.9 mi
Schools provided by the listing agent
- High: Wolcott
Source: Smart MLS. This data may not be complete. We recommend contacting the local school district to confirm school assignments for this home.
Get pre-qualified for a loan
At Zillow Home Loans, we can pre-qualify you in as little as 5 minutes with no impact to your credit score.An equal housing lender. NMLS #10287.
Sell for more on Zillow
Get a Zillow Showcase℠ listing at no additional cost and you could sell for .
$379,300
2% more+$7,586
With Zillow Showcase(estimated)$386,886

