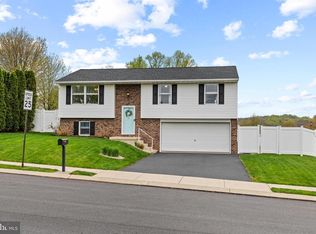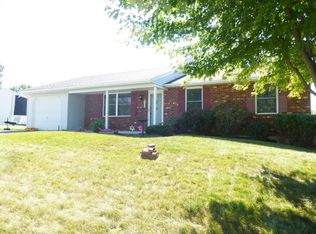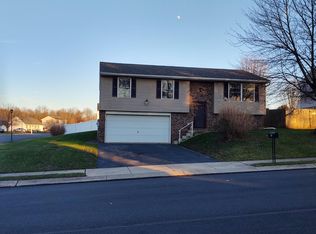Sold for $329,900
$329,900
12 Spring House Ln, Denver, PA 17517
3beds
1,686sqft
Single Family Residence
Built in 1998
10,019 Square Feet Lot
$340,200 Zestimate®
$196/sqft
$1,951 Estimated rent
Home value
$340,200
$323,000 - $357,000
$1,951/mo
Zestimate® history
Loading...
Owner options
Explore your selling options
What's special
Lovely single detached home in very good condition. Convenient rural setting. 3 bedrooms, 1 full bath, 1 partial bath, open kitchen and dining area with plenty of counter and cabinet space. Finished lower level with family room, laundry and partial bath. New 8’ X 20’ large shed. Fenced rear yard, deck and patio too! Accessible to major highways, shopping, and variety of stores. Quiet setting. Limited street traffic due to centrally located within the community. Neighborhood playground just at the end of the block. Minutes from the PA turnpike and Route 222 to Reading and Lancaster. Friendly subdivision with lots of walking and jogging areas, playground, basketball and pickleball courts. Buyer to verify sq ft. Call to schedule your private tour! This one won't last!!
Zillow last checked: 8 hours ago
Listing updated: August 06, 2025 at 06:32am
Listed by:
Deb Bensinger 484-269-0171,
RE/MAX Of Reading
Bought with:
Mr. Anthony Borelli, RS227951L
Century 21 Gold
Source: Bright MLS,MLS#: PALA2071074
Facts & features
Interior
Bedrooms & bathrooms
- Bedrooms: 3
- Bathrooms: 2
- Full bathrooms: 1
- 1/2 bathrooms: 1
- Main level bathrooms: 1
- Main level bedrooms: 3
Bedroom 1
- Level: Main
Bedroom 2
- Level: Main
Bedroom 3
- Level: Main
Bathroom 1
- Level: Main
Bathroom 2
- Level: Lower
Dining room
- Level: Main
Family room
- Level: Lower
Kitchen
- Level: Main
Laundry
- Level: Lower
Living room
- Level: Main
Heating
- Heat Pump, Electric
Cooling
- Central Air, Electric
Appliances
- Included: Dishwasher, Disposal, Refrigerator, Oven/Range - Electric, Electric Water Heater
- Laundry: Lower Level, Laundry Room
Features
- Basement: Partial
- Has fireplace: No
Interior area
- Total structure area: 1,686
- Total interior livable area: 1,686 sqft
- Finished area above ground: 1,086
- Finished area below ground: 600
Property
Parking
- Total spaces: 4
- Parking features: Garage Faces Front, Attached, Driveway
- Attached garage spaces: 2
- Uncovered spaces: 2
Accessibility
- Accessibility features: None
Features
- Levels: Split Foyer,Two
- Stories: 2
- Pool features: None
- Fencing: Back Yard
Lot
- Size: 10,019 sqft
Details
- Additional structures: Above Grade, Below Grade
- Parcel number: 0802066800000
- Zoning: RESIDENTIAL
- Zoning description: Residential
- Special conditions: Standard
Construction
Type & style
- Home type: SingleFamily
- Architectural style: Contemporary
- Property subtype: Single Family Residence
Materials
- Frame, Vinyl Siding, Brick
- Foundation: Concrete Perimeter
- Roof: Pitched,Shingle
Condition
- Excellent
- New construction: No
- Year built: 1998
Utilities & green energy
- Electric: Circuit Breakers
- Sewer: Public Sewer
- Water: Public
Community & neighborhood
Location
- Region: Denver
- Subdivision: Old Homestead
- Municipality: EAST COCALICO TWP
Other
Other facts
- Listing agreement: Exclusive Right To Sell
- Listing terms: Cash,Conventional,FHA,VA Loan
- Ownership: Fee Simple
Price history
| Date | Event | Price |
|---|---|---|
| 8/6/2025 | Sold | $329,900$196/sqft |
Source: | ||
| 7/17/2025 | Pending sale | $329,900$196/sqft |
Source: | ||
| 7/14/2025 | Listing removed | $329,900$196/sqft |
Source: | ||
| 7/10/2025 | Price change | $329,900-5.7%$196/sqft |
Source: | ||
| 6/10/2025 | Listed for sale | $350,000+82.3%$208/sqft |
Source: | ||
Public tax history
| Year | Property taxes | Tax assessment |
|---|---|---|
| 2025 | $4,462 +5.6% | $169,700 |
| 2024 | $4,227 +2.5% | $169,700 |
| 2023 | $4,123 +2.7% | $169,700 |
Find assessor info on the county website
Neighborhood: 17517
Nearby schools
GreatSchools rating
- 6/10Adamstown El SchoolGrades: K-5Distance: 1.2 mi
- 6/10Cocalico Middle SchoolGrades: 6-8Distance: 3.1 mi
- 7/10Cocalico Senior High SchoolGrades: 9-12Distance: 3.3 mi
Schools provided by the listing agent
- District: Cocalico
Source: Bright MLS. This data may not be complete. We recommend contacting the local school district to confirm school assignments for this home.

Get pre-qualified for a loan
At Zillow Home Loans, we can pre-qualify you in as little as 5 minutes with no impact to your credit score.An equal housing lender. NMLS #10287.


