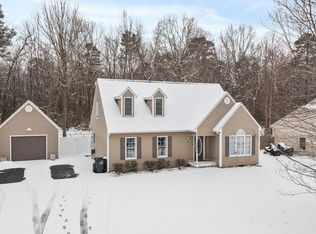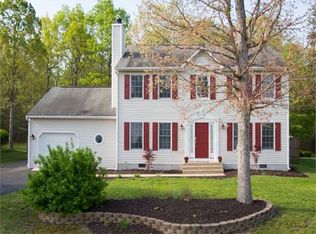Closed
$344,900
12 Springer Rd, Stuarts Draft, VA 24477
3beds
1,541sqft
Single Family Residence
Built in 1994
0.34 Acres Lot
$350,700 Zestimate®
$224/sqft
$2,051 Estimated rent
Home value
$350,700
$326,000 - $379,000
$2,051/mo
Zestimate® history
Loading...
Owner options
Explore your selling options
What's special
Nestled in the Forest Springs neighborhood, this inviting home offers privacy and a true sense of retreat. The professionally landscaped yard backs to the George Washington National Forest, creating a peaceful backdrop with space to park your RV for easy getaways. Inside, the open-concept living and dining area showcases cathedral ceilings and abundant natural light — ideal for gatherings or quiet evenings at home. The spacious primary suite includes its own en suite bath. Recent updates add peace of mind, including a new HVAC (2023), a roof that’s approximately five years old, and significant crawl space improvements with a whole-house dehumidifier (2025). This is a rare opportunity to live on nature’s edge without sacrificing modern comforts. Whether it’s sipping morning coffee in serenity or relaxing in the evenings to the sounds of the woods, this home offers the best of both worlds. (Some photos with virtual staging)
Zillow last checked: 8 hours ago
Listing updated: October 19, 2025 at 02:25pm
Listed by:
MONICA SNOW 954-854-5995,
REAL BROKER, LLC
Bought with:
KELLY WIMMER, 225087706
LONG & FOSTER REAL ESTATE INC STAUNTON/WAYNESBORO
Source: CAAR,MLS#: 669014 Originating MLS: Charlottesville Area Association of Realtors
Originating MLS: Charlottesville Area Association of Realtors
Facts & features
Interior
Bedrooms & bathrooms
- Bedrooms: 3
- Bathrooms: 2
- Full bathrooms: 2
- Main level bathrooms: 2
- Main level bedrooms: 3
Primary bedroom
- Level: First
Bedroom
- Level: First
Bedroom
- Level: First
Primary bathroom
- Level: First
Bathroom
- Level: First
Breakfast room nook
- Level: First
Dining room
- Level: First
Kitchen
- Level: First
Living room
- Level: First
Heating
- Central
Cooling
- Central Air
Appliances
- Included: Convection Oven, Gas Range, Microwave, Refrigerator
- Laundry: Washer Hookup, Dryer Hookup
Features
- Primary Downstairs, Sitting Area in Primary, Eat-in Kitchen, Vaulted Ceiling(s)
- Flooring: Carpet, Luxury Vinyl Plank, Vinyl
- Has basement: No
Interior area
- Total structure area: 2,101
- Total interior livable area: 1,541 sqft
- Finished area above ground: 1,541
- Finished area below ground: 0
Property
Parking
- Total spaces: 2
- Parking features: Attached, Garage Faces Front, Garage, Garage Door Opener
- Attached garage spaces: 2
Features
- Levels: One
- Stories: 1
- Patio & porch: Porch, Screened
- Exterior features: Porch
Lot
- Size: 0.34 Acres
- Features: Adjacent To Public Land, Borders National Forest
Details
- Parcel number: 084/E1 13/13 /4 /
- Zoning description: SF12
Construction
Type & style
- Home type: SingleFamily
- Property subtype: Single Family Residence
Materials
- Stick Built
- Foundation: Block
- Roof: Composition,Shingle
Condition
- New construction: No
- Year built: 1994
Utilities & green energy
- Sewer: Public Sewer
- Water: Public
- Utilities for property: Cable Available
Community & neighborhood
Location
- Region: Stuarts Draft
- Subdivision: FOREST SPRINGS
Price history
| Date | Event | Price |
|---|---|---|
| 10/17/2025 | Sold | $344,900$224/sqft |
Source: | ||
| 9/17/2025 | Pending sale | $344,900$224/sqft |
Source: | ||
| 9/12/2025 | Listed for sale | $344,900$224/sqft |
Source: | ||
| 8/10/2025 | Listing removed | $344,900$224/sqft |
Source: | ||
| 8/4/2025 | Pending sale | $344,900$224/sqft |
Source: | ||
Public tax history
| Year | Property taxes | Tax assessment |
|---|---|---|
| 2025 | $1,412 -1.4% | $271,600 -1.4% |
| 2024 | $1,432 +19.1% | $275,400 +44.3% |
| 2023 | $1,203 | $190,900 |
Find assessor info on the county website
Neighborhood: 24477
Nearby schools
GreatSchools rating
- 3/10Guy K Stump Elementary SchoolGrades: PK-5Distance: 2.3 mi
- 4/10Stuarts Draft Middle SchoolGrades: 6-8Distance: 3.7 mi
- 5/10Stuarts Draft High SchoolGrades: 9-12Distance: 3.7 mi
Schools provided by the listing agent
- Elementary: Guy K. Stump
- Middle: Stuarts Draft
- High: Stuarts Draft
Source: CAAR. This data may not be complete. We recommend contacting the local school district to confirm school assignments for this home.
Get pre-qualified for a loan
At Zillow Home Loans, we can pre-qualify you in as little as 5 minutes with no impact to your credit score.An equal housing lender. NMLS #10287.
Sell with ease on Zillow
Get a Zillow Showcase℠ listing at no additional cost and you could sell for —faster.
$350,700
2% more+$7,014
With Zillow Showcase(estimated)$357,714

