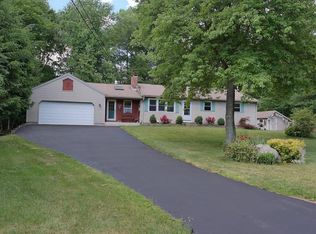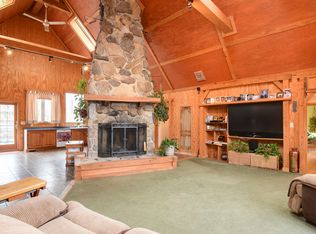Sold for $340,000 on 08/28/25
$340,000
12 Spusta Road, Stafford, CT 06076
3beds
1,092sqft
Single Family Residence
Built in 1974
0.94 Acres Lot
$352,400 Zestimate®
$311/sqft
$2,322 Estimated rent
Home value
$352,400
$310,000 - $402,000
$2,322/mo
Zestimate® history
Loading...
Owner options
Explore your selling options
What's special
Best and final by 9pm today, Sunday, 7/27/25. This meticulous Ranch with 3 bedrooms and 1.1 baths is nicely situated on a very private .94 ac lot and nestled near the towns of Somers and Ellington. The lovely landscaping and power washed siding adds to the curb appeal, creating a welcoming first impression! Beautifully refreshed for today's living this home is fully applianced with brand new flooring and fresh paint throughout giving the interior of this home a crisp modern feel. Updated kitchen features a new stainless steel refrigerator with an insulated exterior door that leads out to the side and back yard and is the perfect place to add a deck for additional entertaining space! Primary bedroom has a large walk in closet and 1/2 bath. Additional highlights includes: 2 car garage with insulated doors, 2 garage openers and controls, newer driveway with turn around and ample parking for 8+ cars, new thermostat, attic for additional storage space with pull down stairs for easy access, septic system just pumped, furnace just serviced, great closet space, new mini blinds, insulated front exterior door, 2 storm doors and living room with wood burning fireplace. This property checks all the boxes and a fantastic additional feature is Crystal Lake is exactly 1 mile away!! A pleasure to view!
Zillow last checked: 8 hours ago
Listing updated: October 14, 2025 at 07:02pm
Listed by:
Michele Lizee 860-559-7344,
Century 21 AllPoints Realty 860-745-2121
Bought with:
Dee Mack, RES.0420810
RE/MAX One
Source: Smart MLS,MLS#: 24113951
Facts & features
Interior
Bedrooms & bathrooms
- Bedrooms: 3
- Bathrooms: 2
- Full bathrooms: 1
- 1/2 bathrooms: 1
Primary bedroom
- Features: Half Bath, Walk-In Closet(s), Wall/Wall Carpet
- Level: Main
Bedroom
- Features: Wall/Wall Carpet
- Level: Main
Bedroom
- Features: Wall/Wall Carpet
- Level: Main
Kitchen
- Features: Remodeled, Eating Space, Composite Floor
- Level: Main
Living room
- Features: Bookcases, Fireplace, Composite Floor
- Level: Main
Heating
- Baseboard, Hot Water, Oil
Cooling
- Window Unit(s)
Appliances
- Included: Oven/Range, Microwave, Range Hood, Refrigerator, Freezer, Dishwasher, Washer, Dryer, Water Heater
- Laundry: Lower Level
Features
- Doors: Storm Door(s)
- Windows: Storm Window(s)
- Basement: Partial,Garage Access
- Attic: Storage,Pull Down Stairs
- Number of fireplaces: 1
Interior area
- Total structure area: 1,092
- Total interior livable area: 1,092 sqft
- Finished area above ground: 1,092
Property
Parking
- Total spaces: 10
- Parking features: Attached, Driveway, Garage Door Opener, Paved
- Attached garage spaces: 2
- Has uncovered spaces: Yes
Features
- Exterior features: Rain Gutters
Lot
- Size: 0.94 Acres
- Features: Few Trees, Wooded, Open Lot
Details
- Parcel number: 1644501
- Zoning: AAA
Construction
Type & style
- Home type: SingleFamily
- Architectural style: Ranch
- Property subtype: Single Family Residence
Materials
- Aluminum Siding
- Foundation: Concrete Perimeter
- Roof: Shingle
Condition
- New construction: No
- Year built: 1974
Utilities & green energy
- Sewer: Septic Tank
- Water: Well
- Utilities for property: Cable Available
Green energy
- Energy efficient items: Doors, Windows
Community & neighborhood
Community
- Community features: Lake, Medical Facilities, Park, Public Rec Facilities
Location
- Region: Stafford Springs
Price history
| Date | Event | Price |
|---|---|---|
| 8/28/2025 | Sold | $340,000+11.5%$311/sqft |
Source: | ||
| 7/30/2025 | Pending sale | $305,000$279/sqft |
Source: | ||
| 7/24/2025 | Listed for sale | $305,000$279/sqft |
Source: | ||
Public tax history
| Year | Property taxes | Tax assessment |
|---|---|---|
| 2025 | $4,446 | $115,220 |
| 2024 | $4,446 +5% | $115,220 |
| 2023 | $4,235 +2.7% | $115,220 |
Find assessor info on the county website
Neighborhood: 06076
Nearby schools
GreatSchools rating
- NAWest Stafford SchoolGrades: PK-KDistance: 2.7 mi
- 5/10Stafford Middle SchoolGrades: 6-8Distance: 4.5 mi
- 7/10Stafford High SchoolGrades: 9-12Distance: 4.6 mi
Schools provided by the listing agent
- High: Stafford
Source: Smart MLS. This data may not be complete. We recommend contacting the local school district to confirm school assignments for this home.

Get pre-qualified for a loan
At Zillow Home Loans, we can pre-qualify you in as little as 5 minutes with no impact to your credit score.An equal housing lender. NMLS #10287.
Sell for more on Zillow
Get a free Zillow Showcase℠ listing and you could sell for .
$352,400
2% more+ $7,048
With Zillow Showcase(estimated)
$359,448
