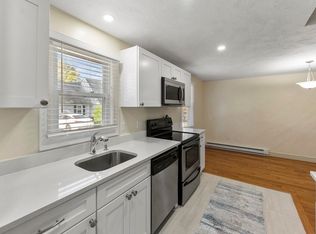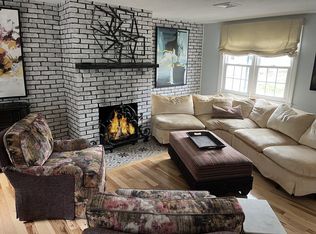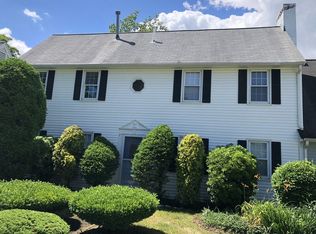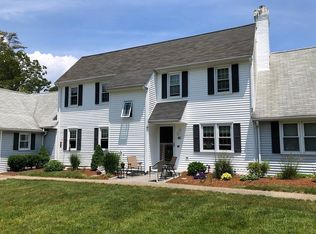Sold for $419,105
$419,105
12 State Rd APT 3F, Plymouth, MA 02360
2beds
1,274sqft
Condominium, Townhouse
Built in 1950
-- sqft lot
$424,900 Zestimate®
$329/sqft
$2,870 Estimated rent
Home value
$424,900
$391,000 - $463,000
$2,870/mo
Zestimate® history
Loading...
Owner options
Explore your selling options
What's special
Beautifully updated two bedroom one and a half bath townhouse, located in Yankee Village. The townhouse has 2 levels, living room, dining room, kitchen, half bath and fireplace on level one. Level 2 features 2 bedrooms, full bath and large closets. A must see! Quick access to Rte.3 and downtown Plymouth. More pictures to come.
Zillow last checked: 8 hours ago
Listing updated: September 30, 2025 at 05:26am
Listed by:
Thomas Blount 781-608-4327,
Century 21 North East 508-809-7090
Bought with:
Julie Gallant & Jack Murphy Team
Plymouth Village, Inc.
Source: MLS PIN,MLS#: 73360684
Facts & features
Interior
Bedrooms & bathrooms
- Bedrooms: 2
- Bathrooms: 2
- Full bathrooms: 1
- 1/2 bathrooms: 1
Primary bedroom
- Level: Second
Bedroom 2
- Level: Second
Dining room
- Level: First
Kitchen
- Level: First
Living room
- Level: First
Heating
- Central, Forced Air, Electric
Cooling
- Central Air
Appliances
- Laundry: First Floor
Features
- Basement: None
- Number of fireplaces: 1
Interior area
- Total structure area: 1,274
- Total interior livable area: 1,274 sqft
- Finished area above ground: 1,274
Property
Parking
- Total spaces: 2
- Parking features: Off Street
- Uncovered spaces: 2
Features
- Pool features: Association
- Waterfront features: Ocean, 0 to 1/10 Mile To Beach, Beach Ownership(Public)
Details
- Parcel number: M:0043 B:010B L:0003F,1120674
- Zoning: RR
Construction
Type & style
- Home type: Townhouse
- Property subtype: Condominium, Townhouse
Condition
- Year built: 1950
Utilities & green energy
- Sewer: Private Sewer
- Water: Public
Community & neighborhood
Community
- Community features: Shopping, Pool, Golf, Medical Facility, Bike Path, Conservation Area, Highway Access, House of Worship
Location
- Region: Plymouth
HOA & financial
HOA
- HOA fee: $435 monthly
- Amenities included: Pool, Fitness Center, Clubroom, Storage, Clubhouse
- Services included: Insurance, Maintenance Structure, Road Maintenance, Maintenance Grounds, Snow Removal, Trash, Reserve Funds
Price history
| Date | Event | Price |
|---|---|---|
| 9/18/2025 | Sold | $419,105-1.4%$329/sqft |
Source: MLS PIN #73360684 Report a problem | ||
| 8/6/2025 | Contingent | $425,000$334/sqft |
Source: MLS PIN #73360684 Report a problem | ||
| 6/24/2025 | Price change | $425,000-3.4%$334/sqft |
Source: MLS PIN #73360684 Report a problem | ||
| 6/2/2025 | Price change | $440,000-2.2%$345/sqft |
Source: MLS PIN #73360684 Report a problem | ||
| 4/16/2025 | Listed for sale | $450,000+37.6%$353/sqft |
Source: MLS PIN #73360684 Report a problem | ||
Public tax history
| Year | Property taxes | Tax assessment |
|---|---|---|
| 2025 | $5,463 +7.1% | $430,500 +8.6% |
| 2024 | $5,102 +0.1% | $396,400 +6.7% |
| 2023 | $5,095 +12.4% | $371,600 +26.5% |
Find assessor info on the county website
Neighborhood: Rocky Point
Nearby schools
GreatSchools rating
- 6/10Nathaniel Morton Elementary SchoolGrades: K-5Distance: 2.9 mi
- 4/10Plymouth Community Intermediate SchoolGrades: 6-8Distance: 2.9 mi
- 5/10Plymouth North High SchoolGrades: 9-12Distance: 2.4 mi
Get a cash offer in 3 minutes
Find out how much your home could sell for in as little as 3 minutes with a no-obligation cash offer.
Estimated market value
$424,900



