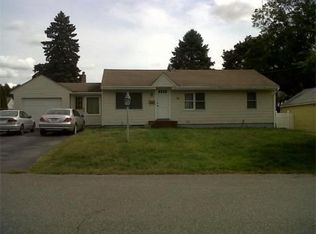Sold for $475,000
$475,000
12 Strathmore Rd, Haverhill, MA 01832
3beds
1,856sqft
Single Family Residence
Built in 1955
10,054 Square Feet Lot
$474,700 Zestimate®
$256/sqft
$2,885 Estimated rent
Home value
$474,700
$432,000 - $522,000
$2,885/mo
Zestimate® history
Loading...
Owner options
Explore your selling options
What's special
Looking for a ranch at a great price? This delightful home offers a convenient location, a beautiful yard, and an attached garage—all wrapped up with a fabulous 3-seasons room perfect for relaxing or entertaining. Inside, you'll find 5 rooms, including 2–3 bedrooms, 1.5 bathrooms & a finished LL. The sun-filled living room boasts hardwood floors & a large picture window. The eat-in kitchen retains its pristine original tile, exuding vintage charm & includes an oversized window with backyard views. From the kitchen, step into the 3-seasons room—a perfect spot to unwind while enjoying the outdoors, rain or shine. The bedrooms continue the hardwood theme & offer generous closet space. The flexible third bedroom can easily serve as a home office or den. Downstairs, the finished basement is a cozy retreat with classic knotty pine paneling, a half bath, and plenty of space for entertaining — just imagine the gatherings! Outside, enjoy a flat, tree-lined lot. First showing at Open House 7/12.
Zillow last checked: 8 hours ago
Listing updated: August 11, 2025 at 11:26am
Listed by:
Edward Mahoney 508-783-9472,
Diamond Key Real Estate 978-373-6033
Bought with:
Janice Pierro
McKeon / Corcoran Real Estate
Source: MLS PIN,MLS#: 73401146
Facts & features
Interior
Bedrooms & bathrooms
- Bedrooms: 3
- Bathrooms: 2
- Full bathrooms: 1
- 1/2 bathrooms: 1
- Main level bedrooms: 3
Primary bedroom
- Features: Closet, Flooring - Hardwood
- Level: Main,First
Bedroom 2
- Features: Closet, Flooring - Hardwood
- Level: Main,First
Bedroom 3
- Features: Flooring - Hardwood, Half Vaulted Ceiling(s)
- Level: Main,First
Primary bathroom
- Features: No
Bathroom 1
- Features: Bathroom - Full, Bathroom - With Tub & Shower
- Level: First
Bathroom 2
- Features: Bathroom - Half
- Level: Basement
Kitchen
- Features: Window(s) - Picture, Dining Area, Gas Stove
- Level: Main,First
Living room
- Features: Flooring - Hardwood, Window(s) - Picture
- Level: Main,First
Heating
- Baseboard, Natural Gas
Cooling
- None
Appliances
- Included: Gas Water Heater, Range, Refrigerator
- Laundry: In Basement
Features
- Flooring: Wood, Tile
- Doors: Storm Door(s)
- Windows: Insulated Windows, Screens
- Basement: Full,Partially Finished,Interior Entry,Bulkhead,Concrete
- Has fireplace: No
Interior area
- Total structure area: 1,856
- Total interior livable area: 1,856 sqft
- Finished area above ground: 1,856
- Finished area below ground: 764
Property
Parking
- Total spaces: 4
- Parking features: Attached, Garage Door Opener, Storage, Workshop in Garage, Paved Drive, Off Street, Paved
- Attached garage spaces: 1
- Uncovered spaces: 3
Features
- Patio & porch: Porch - Enclosed
- Exterior features: Porch - Enclosed, Storage, Screens
Lot
- Size: 10,054 sqft
- Features: Cleared, Level
Details
- Parcel number: 1929199
- Zoning: res
Construction
Type & style
- Home type: SingleFamily
- Architectural style: Ranch
- Property subtype: Single Family Residence
Materials
- Frame
- Foundation: Concrete Perimeter
- Roof: Shingle
Condition
- Year built: 1955
Utilities & green energy
- Electric: Circuit Breakers
- Sewer: Public Sewer
- Water: Public
Community & neighborhood
Community
- Community features: Public Transportation, Shopping, Laundromat, Highway Access
Location
- Region: Haverhill
Other
Other facts
- Road surface type: Paved
Price history
| Date | Event | Price |
|---|---|---|
| 8/8/2025 | Sold | $475,000+14.5%$256/sqft |
Source: MLS PIN #73401146 Report a problem | ||
| 7/16/2025 | Contingent | $415,000$224/sqft |
Source: MLS PIN #73401146 Report a problem | ||
| 7/8/2025 | Listed for sale | $415,000+88.6%$224/sqft |
Source: MLS PIN #73401146 Report a problem | ||
| 10/9/2001 | Sold | $220,000+69.4%$119/sqft |
Source: Public Record Report a problem | ||
| 8/26/1995 | Sold | $129,900$70/sqft |
Source: Agent Provided Report a problem | ||
Public tax history
| Year | Property taxes | Tax assessment |
|---|---|---|
| 2025 | $4,787 +7.5% | $447,000 +6.9% |
| 2024 | $4,451 +2.7% | $418,300 +7.6% |
| 2023 | $4,334 | $388,700 |
Find assessor info on the county website
Neighborhood: 01832
Nearby schools
GreatSchools rating
- 5/10Consentino Middle SchoolGrades: 5-8Distance: 0.5 mi
- 4/10Haverhill High SchoolGrades: 9-12Distance: 0.8 mi
- 5/10Silver Hill Elementary SchoolGrades: K-5Distance: 0.5 mi
Get a cash offer in 3 minutes
Find out how much your home could sell for in as little as 3 minutes with a no-obligation cash offer.
Estimated market value$474,700
Get a cash offer in 3 minutes
Find out how much your home could sell for in as little as 3 minutes with a no-obligation cash offer.
Estimated market value
$474,700
