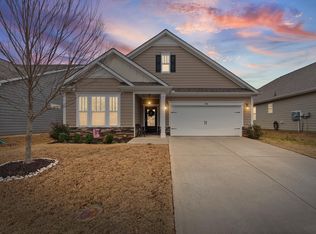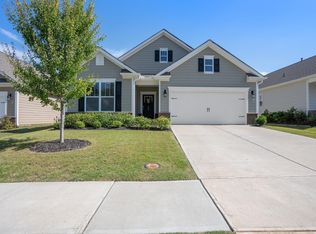Sold for $400,000
$400,000
12 Strawbridge Rd, Simpsonville, SC 29681
4beds
2,030sqft
Single Family Residence, Residential
Built in ----
6,890 Square Feet Lot
$412,500 Zestimate®
$197/sqft
$2,270 Estimated rent
Home value
$412,500
$380,000 - $446,000
$2,270/mo
Zestimate® history
Loading...
Owner options
Explore your selling options
What's special
Beautiful one level open floor plan with 4 BR, 3 BA. This home is in pristine condition, only two years old and offers the desired style and function today's buyer wants! This home greets you with great curb appeal featuring a covered front porch, columns and stone highlights. Upon entering the foyer, you will see the beautiful luxury vinyl plank flooring in addition to Crown moldings with Two piece chair rail and picture frame detailing. Crown moldings continue throughout living areas of the home. This home offers 9 foot ceilings, gas fireplace, spacious pantry, and large laundry room. Lots of room for storage with coat closet and storage closet. The expansive kitchen is ideal for weeknight suppers and weekend entertaining. Open to the family room and features recessed can lighting, quartz countertops, ceramic tile backsplash, stainless steel appliances including a gas stove which is every cook's preference. An oversized island with with decorative pendants highlights the room! Great Room provides lots of natural light and features fireplace with gas logs. The Owner's Bedroom is spacious allowing plenty of room for your bedroom furniture as well as a large walk in closet! Master Bath has Ceramic Tile Floors, a large tile shower and oversized linen closet. The bathroom vanities are raised height with double sinks. In addition there are 3 additional bedrooms on main level allowing flex space for office or playroom. Beautiful screen porch overlooking backyard. Full Irrigation system. Conveniently located within minutes of I-385, shopping, dining, and major medical facilities. Make your appointment to view this beauty!
Zillow last checked: 8 hours ago
Listing updated: September 11, 2024 at 01:06pm
Listed by:
Sissy Finger 864-303-3118,
Keller Williams Greenville Central
Bought with:
Teresa Brady
Allen Tate Co. - Greenville
Source: Greater Greenville AOR,MLS#: 1531339
Facts & features
Interior
Bedrooms & bathrooms
- Bedrooms: 4
- Bathrooms: 3
- Full bathrooms: 3
- Main level bathrooms: 3
- Main level bedrooms: 4
Primary bedroom
- Area: 192
- Dimensions: 12 x 16
Bedroom 2
- Area: 132
- Dimensions: 12 x 11
Bedroom 3
- Area: 132
- Dimensions: 12 x 11
Bedroom 4
- Area: 121
- Dimensions: 11 x 11
Primary bathroom
- Features: Double Sink, Full Bath, Shower-Separate, Walk-In Closet(s)
- Level: Main
Family room
- Area: 238
- Dimensions: 14 x 17
Kitchen
- Area: 160
- Dimensions: 16 x 10
Heating
- Forced Air, Natural Gas
Cooling
- Central Air, Electric
Appliances
- Included: Dishwasher, Disposal, Free-Standing Gas Range, Self Cleaning Oven, Refrigerator, Microwave, Gas Water Heater, Tankless Water Heater
- Laundry: 1st Floor, Walk-in, Electric Dryer Hookup, Laundry Room
Features
- High Ceilings, Ceiling Fan(s), Ceiling Smooth, Open Floorplan, Countertops – Quartz, Pantry
- Flooring: Carpet, Ceramic Tile, Luxury Vinyl
- Doors: Storm Door(s)
- Windows: Tilt Out Windows, Vinyl/Aluminum Trim
- Basement: None
- Attic: Storage
- Number of fireplaces: 1
- Fireplace features: Gas Log
Interior area
- Total structure area: 2,030
- Total interior livable area: 2,030 sqft
Property
Parking
- Total spaces: 2
- Parking features: Attached, Garage Door Opener, Key Pad Entry, Driveway, Concrete
- Attached garage spaces: 2
- Has uncovered spaces: Yes
Features
- Levels: One
- Stories: 1
- Patio & porch: Front Porch, Screened
Lot
- Size: 6,890 sqft
- Dimensions: 53 x 130 x 53 x 130
- Features: 1/2 Acre or Less
- Topography: Level
Details
- Parcel number: 0323030126100
Construction
Type & style
- Home type: SingleFamily
- Architectural style: Craftsman
- Property subtype: Single Family Residence, Residential
Materials
- Hardboard Siding, Stone
- Foundation: Slab
- Roof: Architectural
Utilities & green energy
- Sewer: Public Sewer
- Water: Public
- Utilities for property: Underground Utilities
Community & neighborhood
Security
- Security features: Smoke Detector(s)
Community
- Community features: Common Areas, Street Lights, Pool, Sidewalks
Location
- Region: Simpsonville
- Subdivision: Heritage Village
Price history
| Date | Event | Price |
|---|---|---|
| 9/10/2024 | Sold | $400,000$197/sqft |
Source: | ||
| 7/16/2024 | Contingent | $400,000$197/sqft |
Source: | ||
| 7/5/2024 | Price change | $400,000-2.4%$197/sqft |
Source: | ||
| 5/30/2024 | Listed for sale | $410,000$202/sqft |
Source: | ||
Public tax history
Tax history is unavailable.
Neighborhood: 29681
Nearby schools
GreatSchools rating
- 6/10Bryson Elementary SchoolGrades: K-5Distance: 1.4 mi
- 3/10Bryson Middle SchoolGrades: 6-8Distance: 0.6 mi
- 9/10Hillcrest High SchoolGrades: 9-12Distance: 0.7 mi
Schools provided by the listing agent
- Elementary: Bryson
- Middle: Bryson
- High: Hillcrest
Source: Greater Greenville AOR. This data may not be complete. We recommend contacting the local school district to confirm school assignments for this home.
Get a cash offer in 3 minutes
Find out how much your home could sell for in as little as 3 minutes with a no-obligation cash offer.
Estimated market value
$412,500

