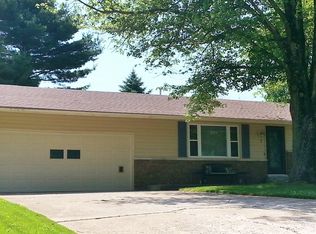Newly remodeled home with all the updates! Family room, living room, and den all on the main floor as well as the kitchen and dining room, making a great entertaining space. All rooms are large, including the bedrooms. Master bedroom has two closets and master bath. Upstairs has original oak hardwood floors. The following are all new: interior doors, exterior doors, overhead garage door, trim and baseboard, tile, carpet, kitchen cabinets, appliances, granite counters, roof, water heater, etc. Contact for a complete list of updates, too many to list! 812-617-0609
This property is off market, which means it's not currently listed for sale or rent on Zillow. This may be different from what's available on other websites or public sources.
