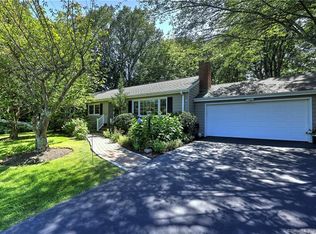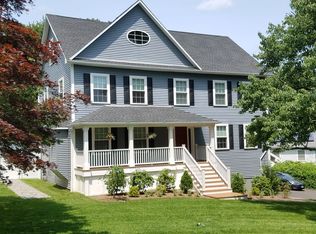Sold for $629,500
$629,500
12 Sunnycrest Road, Trumbull, CT 06611
3beds
1,960sqft
Single Family Residence
Built in 1959
0.89 Acres Lot
$632,500 Zestimate®
$321/sqft
$3,555 Estimated rent
Home value
$632,500
$601,000 - $664,000
$3,555/mo
Zestimate® history
Loading...
Owner options
Explore your selling options
What's special
Welcome home to your renovated and completely updated home just minutes away to schools, parks/rec, town amenities, retail and shopping with easy access to all commuter routes. Open main level living area designed to entertain features formal dining area, spacious eat in kitchen with island, quartz counters and custom tile leading to 2nd level including 3 generous sized bedrooms plus full bath with designer marble flooring and tile. Large walk out family room with laundry room, 2nd full bath, oversized garage plus high efficiency Navien gas heating/hot water, central A/C, electrical, roof, siding, windows, driveway and just under an acre of fenced, private yard await you in your new home!
Zillow last checked: 8 hours ago
Listing updated: October 22, 2025 at 12:10pm
Listed by:
THE JOHN HACKETT TEAM,
John Hackett 203-543-2697,
William Raveis Real Estate 203-255-6841
Bought with:
Brandy N. Hall, RES.0810151
Higgins Group Real Estate
Source: Smart MLS,MLS#: 24120885
Facts & features
Interior
Bedrooms & bathrooms
- Bedrooms: 3
- Bathrooms: 2
- Full bathrooms: 2
Primary bedroom
- Features: Ceiling Fan(s), Hardwood Floor
- Level: Upper
Bedroom
- Features: Ceiling Fan(s), Hardwood Floor
- Level: Upper
Bedroom
- Features: Hardwood Floor
- Level: Upper
Dining room
- Features: Hardwood Floor
- Level: Main
Family room
- Features: Balcony/Deck, Built-in Features, Laminate Floor
- Level: Lower
Kitchen
- Features: Built-in Features, Quartz Counters, Kitchen Island, Pantry, Hardwood Floor
- Level: Main
Living room
- Features: Bay/Bow Window, Ceiling Fan(s), Fireplace, Hardwood Floor
- Level: Main
Heating
- Baseboard, Hot Water, Natural Gas
Cooling
- Ceiling Fan(s), Central Air
Appliances
- Included: Oven/Range, Microwave, Refrigerator, Ice Maker, Dishwasher, Tankless Water Heater
- Laundry: Lower Level
Features
- Open Floorplan, Entrance Foyer, Smart Thermostat
- Doors: Storm Door(s)
- Windows: Thermopane Windows
- Basement: Full,Storage Space,Finished,Garage Access,Interior Entry,Walk-Out Access,Liveable Space
- Attic: Storage,Floored,Access Via Hatch
- Number of fireplaces: 1
Interior area
- Total structure area: 1,960
- Total interior livable area: 1,960 sqft
- Finished area above ground: 1,960
- Finished area below ground: 0
Property
Parking
- Total spaces: 4
- Parking features: Attached, Paved, Off Street, Driveway, Private, Asphalt
- Attached garage spaces: 2
- Has uncovered spaces: Yes
Features
- Levels: Multi/Split
- Patio & porch: Deck, Patio
- Exterior features: Sidewalk, Rain Gutters, Garden, Lighting
- Fencing: Full
Lot
- Size: 0.89 Acres
- Features: Secluded, Cleared
Details
- Parcel number: 397220
- Zoning: A
Construction
Type & style
- Home type: SingleFamily
- Architectural style: Split Level
- Property subtype: Single Family Residence
Materials
- Vinyl Siding, Stone
- Foundation: Concrete Perimeter
- Roof: Asphalt
Condition
- New construction: No
- Year built: 1959
Utilities & green energy
- Sewer: Public Sewer
- Water: Public
- Utilities for property: Cable Available
Green energy
- Energy efficient items: Insulation, Thermostat, Ridge Vents, Doors, Windows
Community & neighborhood
Location
- Region: Trumbull
Price history
| Date | Event | Price |
|---|---|---|
| 10/22/2025 | Sold | $629,500$321/sqft |
Source: | ||
| 9/17/2025 | Listed for sale | $629,500$321/sqft |
Source: | ||
| 9/8/2025 | Pending sale | $629,500$321/sqft |
Source: | ||
| 8/21/2025 | Price change | $629,500-2.9%$321/sqft |
Source: | ||
| 7/21/2025 | Listed for sale | $648,500+66.3%$331/sqft |
Source: | ||
Public tax history
| Year | Property taxes | Tax assessment |
|---|---|---|
| 2025 | $10,177 +2.8% | $275,660 |
| 2024 | $9,899 +1.6% | $275,660 |
| 2023 | $9,739 +1.6% | $275,660 |
Find assessor info on the county website
Neighborhood: Trumbull Center
Nearby schools
GreatSchools rating
- 8/10Frenchtown ElementaryGrades: K-5Distance: 0.4 mi
- 7/10Madison Middle SchoolGrades: 6-8Distance: 2.6 mi
- 10/10Trumbull High SchoolGrades: 9-12Distance: 2 mi
Schools provided by the listing agent
- Elementary: Frenchtown
- Middle: Hillcrest
- High: Trumbull
Source: Smart MLS. This data may not be complete. We recommend contacting the local school district to confirm school assignments for this home.
Get pre-qualified for a loan
At Zillow Home Loans, we can pre-qualify you in as little as 5 minutes with no impact to your credit score.An equal housing lender. NMLS #10287.
Sell for more on Zillow
Get a Zillow Showcase℠ listing at no additional cost and you could sell for .
$632,500
2% more+$12,650
With Zillow Showcase(estimated)$645,150

