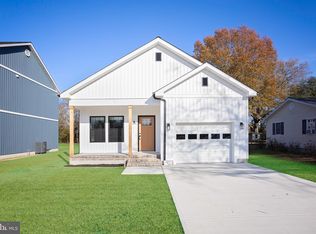Sold for $415,000
$415,000
12 Sunrise Ave, Ridgely, MD 21660
4beds
1,628sqft
Single Family Residence
Built in 2025
10,800 Square Feet Lot
$413,600 Zestimate®
$255/sqft
$2,530 Estimated rent
Home value
$413,600
Estimated sales range
Not available
$2,530/mo
Zestimate® history
Loading...
Owner options
Explore your selling options
What's special
Complete and ready for showings NOW! This stunning home brought to you by Lomaxx Custom Homes, should be at the top on your must see list! Lot 12 on Sunrise Ave will feature 4 bedrooms and 2 beautifully designed bathrooms. From the moment you step onto the brick steps of the front porch you'll notice the charm of the brick roll back edging which offers a smooth finish to your home entrance. Then inside you'll notice the builder's attention to detail with upgraded finishes throughout. The LVP Flooring, Stainless Steel Appliances, Quartz Countertops and tile showers are just a few items worth mentioning to create a modern and elegant feel to this home. The open floor plan offers a seamless flow for everyday living and entertaining. Outside, the deck backs to trees and peaceful fields for a serene backdrop. Enjoy the durability of a concrete driveway and the convenience of the attached, 2 car garage. The home also includes an encapsulated crawl space that is energy efficient and protects your home from the elements. This is a rare find in today's market and you even have space to consider adding a pole building to this lot!
Zillow last checked: 8 hours ago
Listing updated: October 01, 2025 at 03:25am
Listed by:
Crystal Smith 410-490-6346,
RE/MAX Executive,
Listing Team: Smith & Company
Bought with:
Jennifer Chaney, 597247
Chaney Homes, LLC
Source: Bright MLS,MLS#: MDCM2005364
Facts & features
Interior
Bedrooms & bathrooms
- Bedrooms: 4
- Bathrooms: 2
- Full bathrooms: 2
- Main level bathrooms: 2
- Main level bedrooms: 4
Basement
- Area: 0
Heating
- Heat Pump, Electric
Cooling
- Central Air, Electric
Appliances
- Included: Electric Water Heater
Features
- 9'+ Ceilings
- Flooring: Luxury Vinyl
- Has basement: No
- Has fireplace: No
Interior area
- Total structure area: 1,628
- Total interior livable area: 1,628 sqft
- Finished area above ground: 1,628
- Finished area below ground: 0
Property
Parking
- Total spaces: 2
- Parking features: Inside Entrance, Attached
- Attached garage spaces: 2
Accessibility
- Accessibility features: 2+ Access Exits
Features
- Levels: One
- Stories: 1
- Pool features: None
Lot
- Size: 10,800 sqft
Details
- Additional structures: Above Grade, Below Grade
- Parcel number: 0607045900
- Zoning: R1
- Special conditions: Standard
Construction
Type & style
- Home type: SingleFamily
- Architectural style: Ranch/Rambler
- Property subtype: Single Family Residence
Materials
- Vinyl Siding
- Foundation: Crawl Space
- Roof: Architectural Shingle
Condition
- Excellent
- New construction: Yes
- Year built: 2025
Utilities & green energy
- Sewer: Public Sewer
- Water: Public
Community & neighborhood
Location
- Region: Ridgely
- Subdivision: None Available
- Municipality: Ridgely
Other
Other facts
- Listing agreement: Exclusive Right To Sell
- Ownership: Fee Simple
Price history
| Date | Event | Price |
|---|---|---|
| 9/30/2025 | Sold | $415,000$255/sqft |
Source: | ||
| 9/29/2025 | Pending sale | $415,000$255/sqft |
Source: | ||
| 9/2/2025 | Contingent | $415,000+4%$255/sqft |
Source: | ||
| 2/27/2025 | Listed for sale | $399,000$245/sqft |
Source: | ||
Public tax history
Tax history is unavailable.
Neighborhood: 21660
Nearby schools
GreatSchools rating
- 5/10Ridgely Elementary SchoolGrades: PK-5Distance: 0.3 mi
- 4/10Lockerman Middle SchoolGrades: 6-8Distance: 4.9 mi
- 4/10North Caroline High SchoolGrades: 9-12Distance: 3.5 mi
Schools provided by the listing agent
- District: Caroline County Public Schools
Source: Bright MLS. This data may not be complete. We recommend contacting the local school district to confirm school assignments for this home.
Get pre-qualified for a loan
At Zillow Home Loans, we can pre-qualify you in as little as 5 minutes with no impact to your credit score.An equal housing lender. NMLS #10287.
