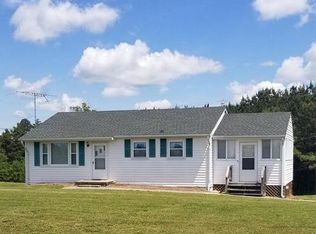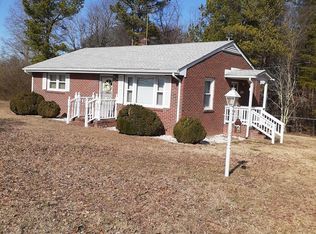Sold for $272,000
$272,000
12 Sunset Ln, Rice, VA 23966
3beds
1,560sqft
Manufactured Home
Built in 2025
1 Acres Lot
$275,400 Zestimate®
$174/sqft
$1,868 Estimated rent
Home value
$275,400
Estimated sales range
Not available
$1,868/mo
Zestimate® history
Loading...
Owner options
Explore your selling options
What's special
Have you been looking for new? Stylish? Affordable? Step inside of 12 Sunset Lane and your search will be over. Tucked on a one acre lot of a winding, bucolic country road this home will melt your heart. The sweet front porch is the perfect place to sit and read for a bit. The open floor plan living room, kitchen, and dining room will allow for easy entertaining and staying connected to family during all of life's daily events--cooking, television watching, homework, and more. The laundry nook with a folding area and overflow storage is created for the busy people. The primary bedroom has ample room for the KING size bed, ample closet space, and a primary on-sweet bath. Enjoy 2 additional bedrooms with a full bath. The closet space provides room for all of the clothing you may need. The kitchen with two-tone cabinets, ample countertop space, beautiful stainless steel appliances will be your pride and joy. The living room accent wall matches the trending designers. The beautiful LVP flooring will make everyday living and cleaning a breeze. Enjoy the rear deck for BBQ's and sunbathing. And the new shed for all of your overflow outdoor toys solves all of the storage concerns a modern buyer may have. Make sure you add this to your home buying list today.
Zillow last checked: 8 hours ago
Listing updated: September 12, 2025 at 02:52pm
Listed by:
Navona Hart 434-390-4004,
Century 21 Realty @ Home
Bought with:
Mike Scelzo, 0225241269
Hometown Realty
Source: CVRMLS,MLS#: 2517422 Originating MLS: Central Virginia Regional MLS
Originating MLS: Central Virginia Regional MLS
Facts & features
Interior
Bedrooms & bathrooms
- Bedrooms: 3
- Bathrooms: 2
- Full bathrooms: 2
Other
- Description: Tub & Shower
- Level: First
Heating
- Electric, Heat Pump
Cooling
- Central Air
Appliances
- Included: Dishwasher, Electric Water Heater, Ice Maker, Refrigerator, Range Hood, Stove
Features
- Bedroom on Main Level, Breakfast Area, Dining Area, Laminate Counters, Walk-In Closet(s)
- Flooring: Laminate
- Basement: Crawl Space
- Attic: None
Interior area
- Total interior livable area: 1,560 sqft
- Finished area above ground: 1,560
- Finished area below ground: 0
Property
Parking
- Parking features: Off Street
Features
- Levels: One
- Stories: 1
- Patio & porch: Deck, Front Porch, Porch
- Exterior features: Porch, Storage, Shed
- Pool features: None
- Fencing: None
Lot
- Size: 1 Acres
- Dimensions: 1 acre
Details
- Parcel number: Rice
Construction
Type & style
- Home type: MobileManufactured
- Architectural style: Manufactured Home,Ranch
- Property subtype: Manufactured Home
Materials
- Frame, Mixed, Vinyl Siding
- Roof: Composition
Condition
- New Construction
- New construction: Yes
- Year built: 2025
Utilities & green energy
- Sewer: Septic Tank
- Water: Well
Community & neighborhood
Location
- Region: Rice
- Subdivision: None
Other
Other facts
- Ownership: Individuals
- Ownership type: Sole Proprietor
Price history
| Date | Event | Price |
|---|---|---|
| 9/12/2025 | Sold | $272,000+0.8%$174/sqft |
Source: | ||
| 8/1/2025 | Pending sale | $269,900+0.3%$173/sqft |
Source: | ||
| 6/23/2025 | Price change | $269,000-0.3%$172/sqft |
Source: | ||
| 6/23/2025 | Listed for sale | $269,900+979.6%$173/sqft |
Source: | ||
| 8/31/2023 | Sold | $25,000$16/sqft |
Source: Public Record Report a problem | ||
Public tax history
| Year | Property taxes | Tax assessment |
|---|---|---|
| 2024 | $101 +8.5% | $19,800 |
| 2023 | $93 | $19,800 |
| 2022 | $93 | $19,800 |
Find assessor info on the county website
Neighborhood: 23966
Nearby schools
GreatSchools rating
- 2/10Prince Edward Middle SchoolGrades: 5-8Distance: 8.1 mi
- 2/10Prince Edward County High SchoolGrades: 9-12Distance: 8.1 mi
- 6/10Prince Edward Elementary SchoolGrades: PK-4Distance: 8.1 mi
Schools provided by the listing agent
- Elementary: Prince Edward
- Middle: Prince Edward
- High: Prince Edward
Source: CVRMLS. This data may not be complete. We recommend contacting the local school district to confirm school assignments for this home.
Get a cash offer in 3 minutes
Find out how much your home could sell for in as little as 3 minutes with a no-obligation cash offer.
Estimated market value$275,400
Get a cash offer in 3 minutes
Find out how much your home could sell for in as little as 3 minutes with a no-obligation cash offer.
Estimated market value
$275,400

