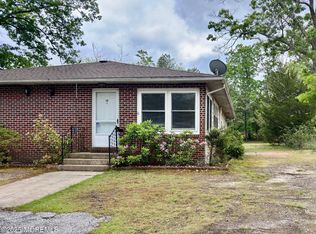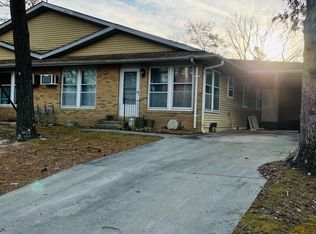This home has been recently remodeled and is ready for you to move right in. Hardwood floors through out most of the home. Vinyl/Linoleum in the kitchen and laundry room and ceramic tile flooring in the completely remodeled bathroom. Large living room area that is open to the dining area which is adjacent to the kitchen makes the floor plan open and airy. Newer windows and a new stove were recently replaced. Enjoy the bright and sunny enclosed porch that is heated so you can use the space all year long. The roof was replaced in 2012. There is lots to do in this active community all year long. Call today to learn more.
This property is off market, which means it's not currently listed for sale or rent on Zillow. This may be different from what's available on other websites or public sources.

