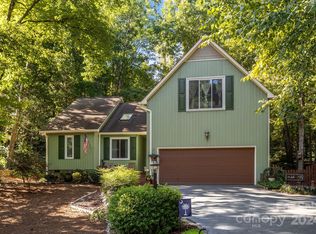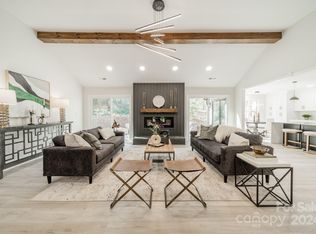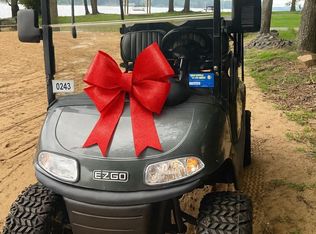Closed
$693,000
12 Tanglewood Rd, Clover, SC 29710
4beds
2,531sqft
Single Family Residence
Built in 2019
0.36 Acres Lot
$695,500 Zestimate®
$274/sqft
$2,691 Estimated rent
Home value
$695,500
$654,000 - $737,000
$2,691/mo
Zestimate® history
Loading...
Owner options
Explore your selling options
What's special
Custom-built all-brick ranch in River Hills, a private gated community on Lake Wylie! One of the newest-built homes in the entire community, this 4-bed, 3.5-bath gem was completed in 2019 and offers a blend of modern comfort and relaxed lake living.
Extensive upgrades in the last two years include a custom hardscape patio with fire pit, outdoor kitchen with Traeger grill space, storage, and electricity, as well as a new fence and retaining wall. Inside, you’ll find fresh paint, custom living room built-ins with a wine fridge, and a stunning stone fireplace with mantel and hearth. The garage features epoxy flooring, custom shelving, and added electrical outlets. Additional improvements include a whole-home air filter and a beautiful waterfall window in the primary bath. Enjoy the open-concept living/dining area, screened porch, and lush wooded views. River Hills amenities include lake access, marina, clubhouse, dog park, playground, and more! Schedule your private tour today!
Zillow last checked: 8 hours ago
Listing updated: March 03, 2025 at 07:52am
Listing Provided by:
Amanda Jarrell 704-774-0265,
EXP Realty LLC Ballantyne,
Steve Jarrell,
EXP Realty LLC Ballantyne
Bought with:
Libby Taylor
Howard Hanna Allen Tate Fort Mill
Source: Canopy MLS as distributed by MLS GRID,MLS#: 4213776
Facts & features
Interior
Bedrooms & bathrooms
- Bedrooms: 4
- Bathrooms: 4
- Full bathrooms: 3
- 1/2 bathrooms: 1
- Main level bedrooms: 3
Primary bedroom
- Features: Ceiling Fan(s), En Suite Bathroom, Tray Ceiling(s), Walk-In Closet(s)
- Level: Main
Bedroom s
- Features: Ceiling Fan(s)
- Level: Main
Bedroom s
- Features: Ceiling Fan(s)
- Level: Main
Bedroom s
- Features: Ceiling Fan(s), Computer Niche, En Suite Bathroom
- Level: Upper
Bathroom full
- Level: Main
Bathroom half
- Level: Main
Dining area
- Level: Main
Kitchen
- Level: Main
Living room
- Level: Main
Heating
- Central, Ductless, Other
Cooling
- Ceiling Fan(s), Central Air, Ductless, Other
Appliances
- Included: Dishwasher, Disposal, Electric Water Heater, Exhaust Fan, Gas Range, Microwave, Plumbed For Ice Maker, Wine Refrigerator
- Laundry: Electric Dryer Hookup, Laundry Room, Main Level, Washer Hookup
Features
- Breakfast Bar, Built-in Features, Open Floorplan, Pantry, Storage, Walk-In Closet(s), Walk-In Pantry
- Flooring: Carpet, Tile, Wood
- Has basement: No
- Attic: Pull Down Stairs,Walk-In
- Fireplace features: Gas, Living Room
Interior area
- Total structure area: 2,531
- Total interior livable area: 2,531 sqft
- Finished area above ground: 2,531
- Finished area below ground: 0
Property
Parking
- Total spaces: 2
- Parking features: Driveway, Attached Garage, Garage Faces Front, Garage on Main Level
- Attached garage spaces: 2
- Has uncovered spaces: Yes
Features
- Levels: 1 Story/F.R.O.G.
- Patio & porch: Covered, Deck, Enclosed, Front Porch, Patio, Screened, Other
- Exterior features: Fire Pit, Outdoor Kitchen
- Fencing: Back Yard,Fenced
- Waterfront features: Beach - Public, Boat Ramp – Community, Boat Slip – Community, Covered structure, Pier - Community
- Body of water: Lake Wylie
Lot
- Size: 0.36 Acres
- Features: Sloped, Wooded
Details
- Parcel number: 5760201013
- Zoning: RC-I
- Special conditions: Standard
- Other equipment: Other - See Remarks
Construction
Type & style
- Home type: SingleFamily
- Property subtype: Single Family Residence
Materials
- Brick Full
- Foundation: Crawl Space
- Roof: Shingle
Condition
- New construction: No
- Year built: 2019
Utilities & green energy
- Sewer: County Sewer
- Water: County Water
- Utilities for property: Cable Available
Community & neighborhood
Security
- Security features: Carbon Monoxide Detector(s), Security Service, Smoke Detector(s)
Community
- Community features: Boat Storage, Clubhouse, Dog Park, Gated, Lake Access, Picnic Area, Playground, Recreation Area, Sidewalks
Location
- Region: Clover
- Subdivision: River Hills
HOA & financial
HOA
- Has HOA: Yes
- HOA fee: $550 quarterly
- Association name: River Hills Community Association Inc.
- Association phone: 803-831-8214
Other
Other facts
- Listing terms: Cash,Conventional,FHA,VA Loan
- Road surface type: Concrete, Paved
Price history
| Date | Event | Price |
|---|---|---|
| 2/28/2025 | Sold | $693,000-1%$274/sqft |
Source: | ||
| 1/26/2025 | Pending sale | $699,990$277/sqft |
Source: | ||
| 1/23/2025 | Price change | $699,990-3.4%$277/sqft |
Source: | ||
| 1/17/2025 | Listed for sale | $725,000+8.2%$286/sqft |
Source: | ||
| 10/25/2022 | Sold | $670,000-1.5%$265/sqft |
Source: | ||
Public tax history
| Year | Property taxes | Tax assessment |
|---|---|---|
| 2025 | -- | $26,560 +3.6% |
| 2024 | $3,622 -2.5% | $25,636 |
| 2023 | $3,715 +105.6% | $25,636 +49.6% |
Find assessor info on the county website
Neighborhood: 29710
Nearby schools
GreatSchools rating
- 7/10Crowders Creek Elementary SchoolGrades: PK-5Distance: 2.5 mi
- 5/10Oakridge Middle SchoolGrades: 6-8Distance: 3 mi
- 9/10Clover High SchoolGrades: 9-12Distance: 7.6 mi
Schools provided by the listing agent
- Elementary: Crowders Creek
- Middle: Oakridge
- High: Clover
Source: Canopy MLS as distributed by MLS GRID. This data may not be complete. We recommend contacting the local school district to confirm school assignments for this home.
Get a cash offer in 3 minutes
Find out how much your home could sell for in as little as 3 minutes with a no-obligation cash offer.
Estimated market value
$695,500


