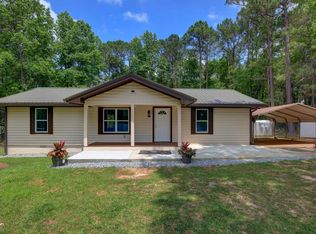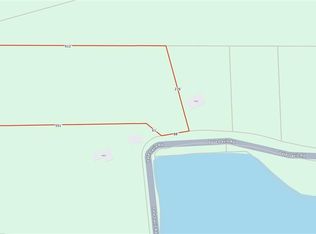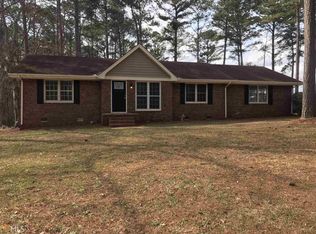Closed
$305,000
12 Thigpen Rd, Newnan, GA 30263
3beds
1,535sqft
Single Family Residence
Built in 2006
1.53 Acres Lot
$304,800 Zestimate®
$199/sqft
$1,772 Estimated rent
Home value
$304,800
$290,000 - $320,000
$1,772/mo
Zestimate® history
Loading...
Owner options
Explore your selling options
What's special
Charming 3-Bedroom, 2-Bath Ranch with in One of Newnan's Top 20 Neighborhoods of 2024 by Nextdoor! Nestled in the highly-rated Thigpen Road neighborhood on a wooded 1.53 acre tract of land, this beautifully designed ranch-style home offers the perfect blend of comfort and convenience. Just minutes from the vibrant Historic Downtown Newnan, you'll love the peaceful, family-friendly atmosphere surrounded by mature trees and nature. Step inside to discover a thoughtfully designed split floor plan that maximizes every inch of space. The spacious living area features a cozy fireplace, perfect for relaxing evenings. The master suite is conveniently located near the laundry room for added ease, while two additional bedrooms provide the perfect setup for a growing family, guests, or a home office. Take note of the freshly painted interior and new carpet in the master bedroom. Outside, the large fenced-in backyard is a true retreat! Enjoy evenings around the fire pit and give your pets plenty of room to roam. No HOA! With friendly neighbors, a quiet street, and easy access to all that Newnan has to offer, this home is truly a hidden gem. Don't miss your chance to make it yours-schedule a showing today. Thanks!
Zillow last checked: 8 hours ago
Listing updated: April 21, 2025 at 06:04am
Listed by:
Angie M Burdeshaw 678-481-0590,
SouthSide, REALTORS
Bought with:
Michelle Humes Group, 358088
eXp Realty
Source: GAMLS,MLS#: 10458477
Facts & features
Interior
Bedrooms & bathrooms
- Bedrooms: 3
- Bathrooms: 2
- Full bathrooms: 2
- Main level bathrooms: 2
- Main level bedrooms: 3
Dining room
- Features: Separate Room
Kitchen
- Features: Pantry
Heating
- Central, Electric
Cooling
- Ceiling Fan(s), Central Air, Electric
Appliances
- Included: Dishwasher, Electric Water Heater, Microwave, Oven/Range (Combo)
- Laundry: In Kitchen
Features
- Double Vanity, Master On Main Level, Soaking Tub, Split Bedroom Plan, Tile Bath, Tray Ceiling(s), Walk-In Closet(s)
- Flooring: Carpet, Hardwood, Tile
- Basement: Crawl Space
- Attic: Pull Down Stairs
- Number of fireplaces: 1
- Fireplace features: Factory Built, Family Room, Gas Log
Interior area
- Total structure area: 1,535
- Total interior livable area: 1,535 sqft
- Finished area above ground: 1,535
- Finished area below ground: 0
Property
Parking
- Total spaces: 2
- Parking features: Attached, Garage Door Opener, Garage, Kitchen Level
- Has attached garage: Yes
Features
- Levels: One
- Stories: 1
- Patio & porch: Deck, Porch
- Fencing: Fenced
Lot
- Size: 1.53 Acres
- Features: Corner Lot, Level
- Residential vegetation: Wooded
Details
- Parcel number: 036 4002 022
Construction
Type & style
- Home type: SingleFamily
- Architectural style: Ranch
- Property subtype: Single Family Residence
Materials
- Vinyl Siding
- Roof: Composition
Condition
- Resale
- New construction: No
- Year built: 2006
Utilities & green energy
- Sewer: Septic Tank
- Water: Public
- Utilities for property: Electricity Available, Propane, Water Available
Community & neighborhood
Community
- Community features: None
Location
- Region: Newnan
- Subdivision: None
Other
Other facts
- Listing agreement: Exclusive Right To Sell
Price history
| Date | Event | Price |
|---|---|---|
| 4/18/2025 | Sold | $305,000+1.7%$199/sqft |
Source: | ||
| 3/7/2025 | Pending sale | $300,000$195/sqft |
Source: | ||
| 2/14/2025 | Listed for sale | $300,000+79.6%$195/sqft |
Source: | ||
| 4/30/2018 | Sold | $167,000$109/sqft |
Source: Public Record Report a problem | ||
| 3/29/2018 | Pending sale | $167,000$109/sqft |
Source: Keller Williams Rlty Atl. Part #8349892 Report a problem | ||
Public tax history
| Year | Property taxes | Tax assessment |
|---|---|---|
| 2025 | $2,441 +14% | $103,327 +6.7% |
| 2024 | $2,141 -8.2% | $96,813 -2.6% |
| 2023 | $2,332 +28.1% | $99,377 +34.6% |
Find assessor info on the county website
Neighborhood: 30263
Nearby schools
GreatSchools rating
- 4/10Ruth Hill Elementary SchoolGrades: PK-5Distance: 3.3 mi
- 5/10Evans Middle SchoolGrades: 6-8Distance: 3.3 mi
- 7/10Newnan High SchoolGrades: 9-12Distance: 3.8 mi
Schools provided by the listing agent
- Elementary: Ruth Hill
- Middle: Evans
- High: Newnan
Source: GAMLS. This data may not be complete. We recommend contacting the local school district to confirm school assignments for this home.
Get a cash offer in 3 minutes
Find out how much your home could sell for in as little as 3 minutes with a no-obligation cash offer.
Estimated market value
$304,800


