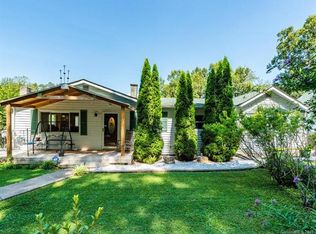Thoughtfully renovated cottage on beautifully landscaped, private lot only 1.5 miles from the Asheville Outlets yet outside the city limits! The cottage is currently used as a whole house AirBnb w/fabulous reviews. Keep this home as an income producer or make the ideal setting your forever home. The inviting, open floor plan welcomes you w/ original hardwood floors and brick fireplace facade, while the master suite w/huge soaking tub and separate tile shower waits to pamper you. A second bedroom, bath and laundry/mud room finish the inside space but this property offers so much more! Renovations included new roof, HVAC, some updates to plumbing & electrical, new kitchen, 2 new baths, and more. The basement, w/exterior entrance once had finished space for a workshop or studio and just needs a facelift. The huge back and side yards allow plenty of room to play, garden, or enjoy the sound of the creek. This property is truly unique! AirBnb furnishings and supplies negotiable.
This property is off market, which means it's not currently listed for sale or rent on Zillow. This may be different from what's available on other websites or public sources.
