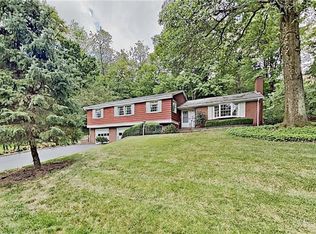Sold for $440,000
$440,000
12 Thornridge Rd, Pittsburgh, PA 15202
3beds
2,280sqft
Single Family Residence
Built in 1950
0.35 Acres Lot
$442,200 Zestimate®
$193/sqft
$2,842 Estimated rent
Home value
$442,200
$411,000 - $473,000
$2,842/mo
Zestimate® history
Loading...
Owner options
Explore your selling options
What's special
Nestled within an idyllic setting on a quiet cul-de-sac street lined with mature tree this home is just 2 minutes from interstate 279 and 10 minutes to Downtown Pittsburgh. As you step inside you'll be greeted by a wood-burning fireplace in a flex room that could easily serve as an entertainment area or home office. Travel up a half flight of stairs to find a welcoming living room with gleaming hardwood floors and freshly painted white walls. The kitchen has been updated with stylish shaker style cabinets, stainless steel appliances, quartz countertops, and tile flooring making cleaning swift and easy. 2-car smart garage allows you to manage access right from your phone. You can open the doors, ensure they are securely closed, and monitor who's coming and going with just a few taps on your device. Upper level hosts a primary suite + two guest bedrooms and another full bathroom. Out back is an oversized stone patio perfect for grilling sessions and lounging amidst lush greenery.
Zillow last checked: 8 hours ago
Listing updated: May 12, 2025 at 06:32am
Listed by:
Danielle Gundlach 412-471-4900,
PIATT SOTHEBY'S INTERNATIONAL REALTY
Bought with:
Debra Donahue, RS323390
HOWARD HANNA REAL ESTATE SERVICES
Source: WPMLS,MLS#: 1692850 Originating MLS: West Penn Multi-List
Originating MLS: West Penn Multi-List
Facts & features
Interior
Bedrooms & bathrooms
- Bedrooms: 3
- Bathrooms: 3
- Full bathrooms: 2
- 1/2 bathrooms: 1
Primary bedroom
- Level: Upper
- Dimensions: 15x13
Bedroom 2
- Level: Upper
- Dimensions: 13x11
Bedroom 3
- Level: Upper
- Dimensions: 10x10
Dining room
- Level: Main
- Dimensions: 12x10
Entry foyer
- Level: Lower
- Dimensions: 5x8
Family room
- Level: Lower
- Dimensions: 14x13
Kitchen
- Level: Main
- Dimensions: 12x10
Laundry
- Level: Lower
- Dimensions: 10x19
Living room
- Level: Main
- Dimensions: 20x14
Heating
- Forced Air, Gas
Cooling
- Central Air, Electric
Appliances
- Included: Some Electric Appliances, Dryer, Dishwasher, Microwave, Refrigerator, Stove, Washer
Features
- Flooring: Carpet, Ceramic Tile, Hardwood
- Windows: Screens
- Basement: Partial,Walk-Out Access
- Number of fireplaces: 1
- Fireplace features: Log Lighter
Interior area
- Total structure area: 2,280
- Total interior livable area: 2,280 sqft
Property
Parking
- Total spaces: 2
- Parking features: Attached, Garage, Garage Door Opener
- Has attached garage: Yes
Features
- Levels: Multi/Split
- Stories: 2
- Pool features: None
Lot
- Size: 0.35 Acres
- Dimensions: 0.3534
Details
- Parcel number: 0277G00214000000
Construction
Type & style
- Home type: SingleFamily
- Architectural style: Colonial,Multi-Level
- Property subtype: Single Family Residence
Materials
- Aluminum Siding, Brick
- Roof: Asphalt
Condition
- Resale
- Year built: 1950
Utilities & green energy
- Sewer: Public Sewer
- Water: Public
Community & neighborhood
Community
- Community features: Public Transportation
Location
- Region: Pittsburgh
Price history
| Date | Event | Price |
|---|---|---|
| 4/30/2025 | Sold | $440,000+0.5%$193/sqft |
Source: | ||
| 3/24/2025 | Contingent | $437,750$192/sqft |
Source: | ||
| 3/21/2025 | Listed for sale | $437,750+165.3%$192/sqft |
Source: | ||
| 3/12/2004 | Sold | $165,000+32%$72/sqft |
Source: Public Record Report a problem | ||
| 6/29/1998 | Sold | $125,000-2.3%$55/sqft |
Source: Public Record Report a problem | ||
Public tax history
| Year | Property taxes | Tax assessment |
|---|---|---|
| 2025 | $5,333 +6.7% | $169,200 |
| 2024 | $4,996 +524.3% | $169,200 |
| 2023 | $800 | $169,200 |
Find assessor info on the county website
Neighborhood: 15202
Nearby schools
GreatSchools rating
- NAAvonworth Primary CenterGrades: K-2Distance: 2 mi
- 7/10Avonworth Middle SchoolGrades: 7-8Distance: 1 mi
- 7/10Avonworth High SchoolGrades: 9-12Distance: 1 mi
Schools provided by the listing agent
- District: Avonworth
Source: WPMLS. This data may not be complete. We recommend contacting the local school district to confirm school assignments for this home.
Get pre-qualified for a loan
At Zillow Home Loans, we can pre-qualify you in as little as 5 minutes with no impact to your credit score.An equal housing lender. NMLS #10287.
