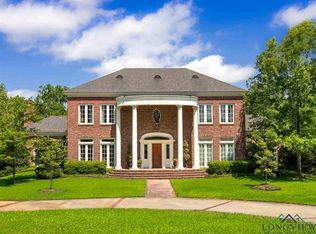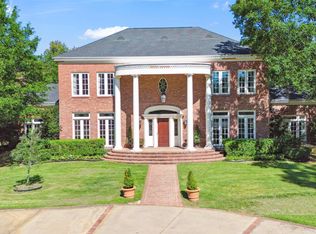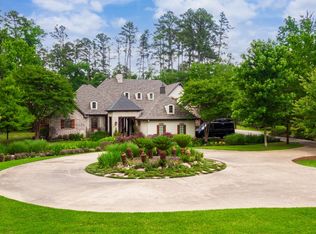Beyond a gated entry this 1.7 acre Property commands impressive views of park-like grounds & 4900 sqft home that is unsurpassed. Open Floor Plan is an Entertainer's Dream Offering an Elegant Flow Boasting a Gourmet Kitchen, Light & Bright Living Areas & Captivating Views from every room. Enjoy the Main Level featuring a 600 sqft sunroom made of glass walls where gorgeous garden views can be admired upon. The great room, the heart of the house appended w/ 2 story windows beautiful fireplace & hardwood floors
This property is off market, which means it's not currently listed for sale or rent on Zillow. This may be different from what's available on other websites or public sources.



