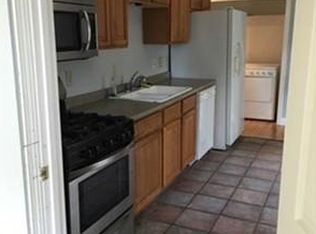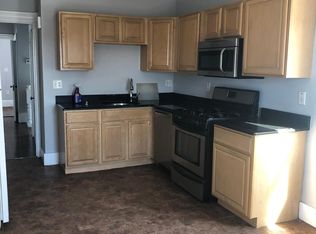Sold for $1,900,000 on 10/17/24
$1,900,000
12 Thwing St, Roxbury, MA 02119
2beds
2,606sqft
Single Family Residence
Built in 2021
2,924 Square Feet Lot
$1,929,700 Zestimate®
$729/sqft
$5,539 Estimated rent
Home value
$1,929,700
$1.76M - $2.12M
$5,539/mo
Zestimate® history
Loading...
Owner options
Explore your selling options
What's special
Welcome to 12 Thwing Street, a modern and architecturally significant one of a kind masterpiece in the heart of Boston. The home’s oversized windows, shimmering black brick and studded metal roof presents a dramatic exterior that while distinctive still blends harmoniously into its surroundings. Designed by the renowned architects Aamodt-Plumb of Cambridge, this outstanding property boasts a sleek and smart flow that seamlessly blends magnificent design with functionality. There are 2 bedrooms, 2.5 bathrooms, and a generous 2606 square feet of living space, all constructed entirely of white oak walls and reclaimed red oak floors. The lower level is set into the hill on one side and opens to the back patio on the other.The middle level is where the kitchen is located and it is the heart of the home with simply stunning clean lines and floor to ceiling windows that lead to the balcony. The upper level has cathedral ceilings and a wall of glass with breathtaking views.
Zillow last checked: 8 hours ago
Listing updated: September 29, 2025 at 10:32am
Listed by:
Bell | Whitman Group 617-755-2555,
Compass 617-752-6845
Bought with:
Christopher Agostino
Christopher R. Agostino
Source: MLS PIN,MLS#: 73230130
Facts & features
Interior
Bedrooms & bathrooms
- Bedrooms: 2
- Bathrooms: 3
- Full bathrooms: 2
- 1/2 bathrooms: 1
Primary bedroom
- Features: Flooring - Hardwood, Recessed Lighting
- Level: First
- Area: 120
- Dimensions: 12 x 10
Bedroom 2
- Features: Flooring - Hardwood, Recessed Lighting
- Level: First
- Area: 120
- Dimensions: 12 x 10
Primary bathroom
- Features: No
Bathroom 1
- Features: Bathroom - Half, Flooring - Stone/Ceramic Tile
- Level: Second
- Area: 48
- Dimensions: 8 x 6
Bathroom 2
- Features: Flooring - Stone/Ceramic Tile
- Level: First
- Area: 60
- Dimensions: 10 x 6
Bathroom 3
- Features: Flooring - Stone/Ceramic Tile
- Level: Third
Family room
- Features: Flooring - Hardwood, Exterior Access, Recessed Lighting
- Level: First
- Area: 154
- Dimensions: 14 x 11
Kitchen
- Features: Flooring - Hardwood, Dining Area, Balcony / Deck, Kitchen Island, Recessed Lighting, Stainless Steel Appliances
- Level: Main,Second
- Area: 294
- Dimensions: 21 x 14
Living room
- Features: Vaulted Ceiling(s), Flooring - Hardwood, Balcony / Deck, Lighting - Pendant
- Level: Third
- Area: 462
- Dimensions: 21 x 22
Heating
- Forced Air
Cooling
- Central Air
Appliances
- Laundry: First Floor
Features
- Loft
- Flooring: Wood, Flooring - Hardwood
- Windows: Skylight(s)
- Has basement: No
- Has fireplace: No
Interior area
- Total structure area: 2,606
- Total interior livable area: 2,606 sqft
- Finished area above ground: 2,606
Property
Parking
- Total spaces: 2
- Parking features: Paved Drive, Off Street
- Uncovered spaces: 2
Features
- Patio & porch: Deck, Patio
- Exterior features: Deck, Patio, City View(s)
- Has view: Yes
- View description: City
Lot
- Size: 2,924 sqft
Details
- Parcel number: 3396451
- Zoning: res
Construction
Type & style
- Home type: SingleFamily
- Architectural style: Contemporary
- Property subtype: Single Family Residence
Materials
- Foundation: Concrete Perimeter
Condition
- Year built: 2021
Utilities & green energy
- Sewer: Public Sewer
- Water: Public
Community & neighborhood
Location
- Region: Roxbury
Price history
| Date | Event | Price |
|---|---|---|
| 10/17/2024 | Sold | $1,900,000-13.6%$729/sqft |
Source: MLS PIN #73230130 Report a problem | ||
| 9/10/2024 | Contingent | $2,200,000$844/sqft |
Source: MLS PIN #73230130 Report a problem | ||
| 9/3/2024 | Price change | $2,200,000-4.3%$844/sqft |
Source: MLS PIN #73230130 Report a problem | ||
| 4/29/2024 | Listed for sale | $2,300,000+284%$883/sqft |
Source: MLS PIN #73230130 Report a problem | ||
| 1/31/2019 | Sold | $599,000$230/sqft |
Source: Public Record Report a problem | ||
Public tax history
| Year | Property taxes | Tax assessment |
|---|---|---|
| 2025 | $12,079 +18.7% | $1,043,100 +11.7% |
| 2024 | $10,177 +1.5% | $933,700 |
| 2023 | $10,028 +26.8% | $933,700 +28.4% |
Find assessor info on the county website
Neighborhood: Roxbury
Nearby schools
GreatSchools rating
- 7/10Hale Elementary SchoolGrades: PK-6Distance: 0.2 mi
- 3/10Higginson/Lewis K-8Grades: 3-8Distance: 0.4 mi
- 2/10Fenway High SchoolGrades: 9-12Distance: 0.5 mi
Get a cash offer in 3 minutes
Find out how much your home could sell for in as little as 3 minutes with a no-obligation cash offer.
Estimated market value
$1,929,700
Get a cash offer in 3 minutes
Find out how much your home could sell for in as little as 3 minutes with a no-obligation cash offer.
Estimated market value
$1,929,700

