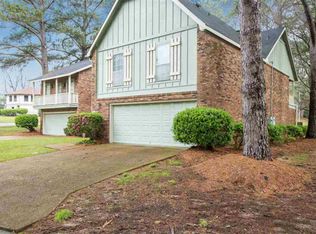Closed
Price Unknown
12 Timber St, Brandon, MS 39042
3beds
1,658sqft
Residential, Townhouse, Single Family Residence
Built in 1975
3,049.2 Square Feet Lot
$188,000 Zestimate®
$--/sqft
$1,881 Estimated rent
Home value
$188,000
$173,000 - $205,000
$1,881/mo
Zestimate® history
Loading...
Owner options
Explore your selling options
What's special
Welcome to effortless living in this charming three-bedroom, two-and-a-half-bathroom home that's sure to leave a lasting impression. With 1964 square feet of living space, this residence offers a perfect blend of comfort and convenience. Located in the sought-after Timbers of Crossgates community, you'll have access to amenities including a community pool and tennis courts. As you arrive, you'll be greeted by the convenience of a spacious two-car garage. Step inside to discover a well-appointed kitchen with ample counter space, perfect for preparing meals and entertaining. The living room features vaulted ceilings, creating a sense of spaciousness and comfort. Downstairs, a convenient half bath awaits for guests' use. Upstairs, you'll find three generously sized bedrooms, each boasting large walk-in closets for ample storage. The master bedroom offers the added luxury of a private balcony, perfect for enjoying morning coffee or evening relaxation. Both upstairs bathrooms feature granite counter tops and bathtubs, providing a touch of luxury to everyday living. The entire home has been tastefully updated with new flooring throughout, adding a fresh and modern appeal. Outside, a tranquil courtyard awaits in the backyard, providing a serene space for outdoor enjoyment and relaxation. Don't miss out on the opportunity to call this delightful residence your own. Schedule your showing today and experience the ease and comfort of living in the Timbers of Crossgates community!
Zillow last checked: 8 hours ago
Listing updated: July 22, 2025 at 02:10pm
Listed by:
Jason L Harper 601-278-7650,
Harper Homes Real Estate LLC
Bought with:
Camille Ferriss, B16601
Camille Ferriss and Company
Source: MLS United,MLS#: 4112917
Facts & features
Interior
Bedrooms & bathrooms
- Bedrooms: 3
- Bathrooms: 3
- Full bathrooms: 2
- 1/2 bathrooms: 1
Family room
- Level: Main
Heating
- Central
Cooling
- Ceiling Fan(s), Central Air
Appliances
- Included: Dishwasher, Disposal, Exhaust Fan, Free-Standing Electric Oven, Range Hood
- Laundry: Electric Dryer Hookup
Features
- Bar, Beamed Ceilings, Breakfast Bar, Ceiling Fan(s), Eat-in Kitchen, Granite Counters, High Ceilings, Walk-In Closet(s)
- Flooring: Laminate, Wood
- Doors: Dead Bolt Lock(s)
- Has fireplace: Yes
- Fireplace features: Living Room
Interior area
- Total structure area: 1,658
- Total interior livable area: 1,658 sqft
Property
Parking
- Total spaces: 2
- Parking features: Attached, Concrete
- Attached garage spaces: 2
Features
- Levels: Two
- Stories: 2
- Patio & porch: Slab
- Exterior features: Lighting, Tennis Court(s)
- Has private pool: Yes
- Pool features: In Ground
- Fencing: None
Lot
- Size: 3,049 sqft
Details
- Parcel number: H09a000011 00020
Construction
Type & style
- Home type: Townhouse
- Architectural style: Traditional
- Property subtype: Residential, Townhouse, Single Family Residence
Materials
- Brick
- Foundation: Slab
- Roof: Architectural Shingles
Condition
- New construction: No
- Year built: 1975
Utilities & green energy
- Sewer: Public Sewer
- Water: Public
- Utilities for property: Electricity Connected, Sewer Connected, Water Connected
Community & neighborhood
Community
- Community features: Pool, Tennis Court(s)
Location
- Region: Brandon
- Subdivision: Timbers Of Crossgates
HOA & financial
HOA
- Has HOA: Yes
- HOA fee: $196 monthly
- Services included: Accounting/Legal, Insurance, Maintenance Grounds, Pool Service
Price history
| Date | Event | Price |
|---|---|---|
| 7/21/2025 | Sold | -- |
Source: MLS United #4112917 Report a problem | ||
| 5/27/2025 | Pending sale | $199,900$121/sqft |
Source: MLS United #4112917 Report a problem | ||
| 5/20/2025 | Price change | $199,900-4.4%$121/sqft |
Source: MLS United #4112917 Report a problem | ||
| 5/9/2025 | Listed for sale | $209,000$126/sqft |
Source: MLS United #4112917 Report a problem | ||
Public tax history
Tax history is unavailable.
Neighborhood: 39042
Nearby schools
GreatSchools rating
- 10/10Rouse Elementary SchoolGrades: PK-1Distance: 0.7 mi
- 8/10Brandon Middle SchoolGrades: 6-8Distance: 2.7 mi
- 9/10Brandon High SchoolGrades: 9-12Distance: 4.4 mi
Schools provided by the listing agent
- Elementary: Rouse
- Middle: Brandon
- High: Brandon
Source: MLS United. This data may not be complete. We recommend contacting the local school district to confirm school assignments for this home.
