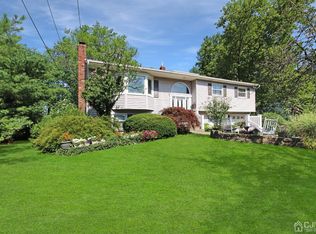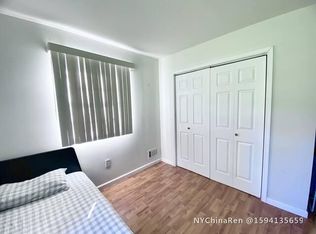
Closed
Street View
$760,000
12 Tompkins Rd, East Brunswick Twp., NJ 08816
5beds
3baths
--sqft
Single Family Residence
Built in 1962
0.39 Acres Lot
$763,700 Zestimate®
$--/sqft
$4,054 Estimated rent
Home value
$763,700
$695,000 - $840,000
$4,054/mo
Zestimate® history
Loading...
Owner options
Explore your selling options
What's special
Zillow last checked: 17 hours ago
Listing updated: December 12, 2025 at 02:02pm
Listed by:
Nevin Ashamalla 732-254-3750,
Coldwell Banker Realty
Bought with:
Nevin Ashamalla
Coldwell Banker Realty
Source: GSMLS,MLS#: 3975424
Facts & features
Interior
Bedrooms & bathrooms
- Bedrooms: 5
- Bathrooms: 3
Property
Lot
- Size: 0.39 Acres
- Dimensions: 100 x 170
Details
- Parcel number: 0400600000000007
Construction
Type & style
- Home type: SingleFamily
- Property subtype: Single Family Residence
Condition
- Year built: 1962
Community & neighborhood
Location
- Region: East Brunswick
Price history
| Date | Event | Price |
|---|---|---|
| 12/10/2025 | Sold | $760,000-5% |
Source: | ||
| 10/16/2025 | Pending sale | $799,999 |
Source: | ||
| 10/10/2025 | Contingent | $799,999 |
Source: | ||
| 9/23/2025 | Listed for sale | $799,999 |
Source: | ||
| 9/11/2025 | Pending sale | $799,999 |
Source: | ||
Public tax history
| Year | Property taxes | Tax assessment |
|---|---|---|
| 2025 | $13,548 | $114,600 |
| 2024 | $13,548 +2.8% | $114,600 |
| 2023 | $13,181 +0.3% | $114,600 |
Find assessor info on the county website
Neighborhood: 08816
Nearby schools
GreatSchools rating
- 7/10Lawrence Brook Elementary SchoolGrades: PK-4Distance: 0.3 mi
- 5/10Churchill Junior High SchoolGrades: 7-9Distance: 0.3 mi
- 9/10East Brunswick High SchoolGrades: 10-12Distance: 2 mi
Get a cash offer in 3 minutes
Find out how much your home could sell for in as little as 3 minutes with a no-obligation cash offer.
Estimated market value$763,700
Get a cash offer in 3 minutes
Find out how much your home could sell for in as little as 3 minutes with a no-obligation cash offer.
Estimated market value
$763,700
