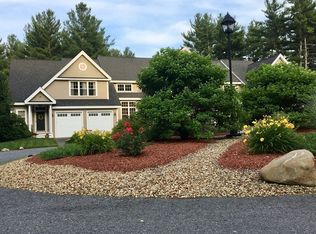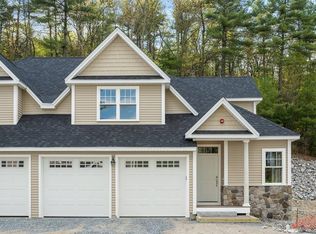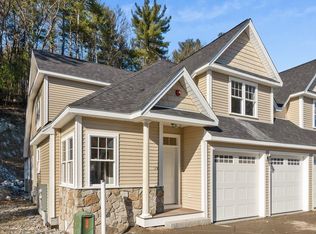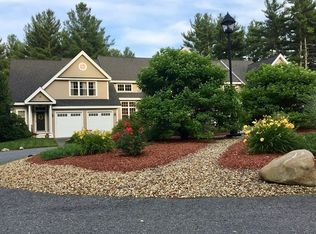Sold for $714,000
$714,000
12 Trail Ridge Way #A, Harvard, MA 01451
2beds
2,345sqft
Condominium, Townhouse
Built in 2020
-- sqft lot
$720,400 Zestimate®
$304/sqft
$3,858 Estimated rent
Home value
$720,400
$663,000 - $778,000
$3,858/mo
Zestimate® history
Loading...
Owner options
Explore your selling options
What's special
Stunning 55+ end unit townhome located at the desirable Trail Ridge at Harvard community. The first floor boasts a gorgeous kitchen with dining area, stone counters, backsplash and peninsula, upgraded cabinetry, Fisher & Paykel and Bosch stainless appliances, farmhouse sink, under cabinet, toe kick, recessed and pendant lighting, dining room open to living room with cathedral ceiling, gas fireplace with access to the deck and backyard. Hardwood floors throughout. Enjoy the luxurious primary suite with walk-in closet, bathroom with double vanity, tiled walk in shower and radiant heated floor, plus laundry room, half bath and attached two car garage with Level 2 EV charger. The second floor features an additional spacious primary suite with full bath, double vanity, tiled bath tub and shower, walk-in closets, loft and bonus room. Schedule an appointment today! Built in 2020, this meticulously maintained beautiful townhome will not last!
Zillow last checked: 8 hours ago
Listing updated: August 07, 2025 at 02:08pm
Listed by:
Marie Doctor 978-758-6481,
Barrett Sotheby's International Realty 978-692-6141
Bought with:
Lynne Grden
Keller Williams Pinnacle MetroWest
Source: MLS PIN,MLS#: 73369979
Facts & features
Interior
Bedrooms & bathrooms
- Bedrooms: 2
- Bathrooms: 3
- Full bathrooms: 2
- 1/2 bathrooms: 1
Primary bedroom
- Features: Bathroom - Double Vanity/Sink, Walk-In Closet(s), Flooring - Hardwood, Recessed Lighting
- Level: First
- Area: 320
- Dimensions: 20 x 16
Primary bathroom
- Features: Yes
Bathroom 1
- Features: Bathroom - Double Vanity/Sink, Bathroom - Tiled With Shower Stall, Flooring - Stone/Ceramic Tile
- Level: First
- Area: 60
- Dimensions: 12 x 5
Bathroom 2
- Features: Bathroom - Half, Flooring - Stone/Ceramic Tile
- Level: First
- Area: 25
- Dimensions: 5 x 5
Bathroom 3
- Features: Bathroom - Full, Bathroom - Double Vanity/Sink, Bathroom - Tiled With Tub & Shower, Flooring - Stone/Ceramic Tile
- Level: Second
- Area: 340
- Dimensions: 17 x 20
Dining room
- Features: Flooring - Hardwood, Lighting - Pendant
- Level: First
- Area: 168
- Dimensions: 14 x 12
Kitchen
- Features: Flooring - Hardwood, Countertops - Stone/Granite/Solid, Recessed Lighting, Stainless Steel Appliances, Peninsula, Lighting - Pendant
- Level: First
- Area: 144
- Dimensions: 18 x 8
Living room
- Features: Flooring - Hardwood, Exterior Access, Recessed Lighting, Slider
- Level: First
- Area: 208
- Dimensions: 13 x 16
Heating
- Forced Air, Propane
Cooling
- Central Air
Appliances
- Included: Range, Dishwasher, Microwave, Refrigerator, Washer, Dryer, Range Hood
- Laundry: First Floor, Electric Dryer Hookup, Washer Hookup
Features
- Bathroom - Double Vanity/Sink, Bathroom - Tiled With Tub & Shower, Walk-In Closet(s), Recessed Lighting, Second Main Bedroom, Bonus Room, Loft
- Flooring: Tile, Hardwood, Flooring - Hardwood
- Has basement: Yes
- Number of fireplaces: 1
- Fireplace features: Living Room
- Common walls with other units/homes: End Unit
Interior area
- Total structure area: 2,345
- Total interior livable area: 2,345 sqft
- Finished area above ground: 2,345
Property
Parking
- Total spaces: 4
- Parking features: Attached, Off Street
- Attached garage spaces: 2
- Uncovered spaces: 2
Features
- Patio & porch: Deck
- Exterior features: Deck
Details
- Parcel number: M:14 B:69 L:12A,4714657
- Zoning: R
Construction
Type & style
- Home type: Townhouse
- Property subtype: Condominium, Townhouse
Materials
- Frame
- Roof: Shingle
Condition
- Year built: 2020
Utilities & green energy
- Electric: 200+ Amp Service
- Sewer: Private Sewer
- Water: Well
- Utilities for property: for Gas Range, for Gas Oven, for Electric Dryer, Washer Hookup
Community & neighborhood
Community
- Community features: Walk/Jog Trails, Stable(s), Golf, Conservation Area, Highway Access
Senior living
- Senior community: Yes
Location
- Region: Harvard
HOA & financial
HOA
- HOA fee: $597 monthly
- Services included: Water, Sewer, Insurance, Maintenance Structure, Road Maintenance, Maintenance Grounds, Snow Removal
Price history
| Date | Event | Price |
|---|---|---|
| 8/7/2025 | Sold | $714,000-1.5%$304/sqft |
Source: MLS PIN #73369979 Report a problem | ||
| 5/6/2025 | Listed for sale | $725,000+38.1%$309/sqft |
Source: MLS PIN #73369979 Report a problem | ||
| 12/2/2020 | Sold | $525,000$224/sqft |
Source: Public Record Report a problem | ||
Public tax history
| Year | Property taxes | Tax assessment |
|---|---|---|
| 2025 | $10,454 +5% | $668,000 |
| 2024 | $9,953 +14.9% | $668,000 +28% |
| 2023 | $8,665 -7.4% | $521,700 -0.1% |
Find assessor info on the county website
Neighborhood: 01451
Nearby schools
GreatSchools rating
- 10/10Hildreth Elementary SchoolGrades: PK-5Distance: 2.1 mi
- 10/10The Bromfield SchoolGrades: 9-12Distance: 2.3 mi
Get a cash offer in 3 minutes
Find out how much your home could sell for in as little as 3 minutes with a no-obligation cash offer.
Estimated market value$720,400
Get a cash offer in 3 minutes
Find out how much your home could sell for in as little as 3 minutes with a no-obligation cash offer.
Estimated market value
$720,400



