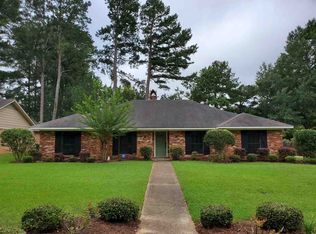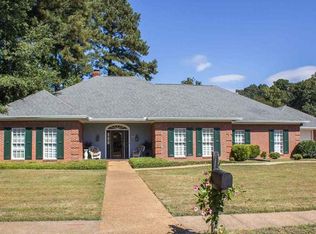Closed
Price Unknown
12 Treeway Dr, Brandon, MS 39042
4beds
2,700sqft
Residential, Single Family Residence
Built in 1979
0.29 Acres Lot
$325,900 Zestimate®
$--/sqft
$2,005 Estimated rent
Home value
$325,900
$310,000 - $342,000
$2,005/mo
Zestimate® history
Loading...
Owner options
Explore your selling options
What's special
If you have been looking for more space, then this is it!! In Hunters Woods of Crossgates, this spacious 4/2 has what you need. When you enter into the foyer, to the left you will find a large room that could be your Formal Dining room or a Living Room. Or go straight into the Great Room with a Vaulted Ceiling and large wood burning Fireplace! Then go back to the left and there is a huge Rec Room that could be used for Home Schooling, or a Music Room or Large Office, or even a fifth Bedroom if you need it! Then over on the other side of the house, are the four bedrooms. The large Master Suite has a humongous Closet and Grand Bathroom with an enormous Shower! You have to see it to believe it!! The other bedrooms are all good sized, and the second bathroom is also very large! In the back yard, there is a huge deck with a Sundowner Retractable Patio Cover. The Owners have recently added a Tankless Water Heater!!! Almost everything in the house is less than 2 years old!! This is a steal of a deal!!!
Zillow last checked: 8 hours ago
Listing updated: October 09, 2024 at 07:32pm
Listed by:
Betsy J Landers 601-842-1564,
Hometown Property Group
Bought with:
Charles Lacey, S50347
Real Broker
Source: MLS United,MLS#: 4065424
Facts & features
Interior
Bedrooms & bathrooms
- Bedrooms: 4
- Bathrooms: 2
- Full bathrooms: 2
Heating
- Central, Fireplace(s), Natural Gas
Cooling
- Ceiling Fan(s), Central Air, Electric
Appliances
- Included: Dishwasher, Free-Standing Electric Range, Microwave, Stainless Steel Appliance(s), Tankless Water Heater
- Laundry: Laundry Room
Features
- Bookcases, Built-in Features, Double Vanity, Entrance Foyer, Granite Counters, High Ceilings, Vaulted Ceiling(s), Walk-In Closet(s)
- Flooring: Simulated Wood
- Doors: Storm Door(s)
- Windows: Aluminum Frames, Skylight(s)
- Has fireplace: Yes
- Fireplace features: Great Room, Hearth, Raised Hearth, Wood Burning
Interior area
- Total structure area: 2,700
- Total interior livable area: 2,700 sqft
Property
Parking
- Total spaces: 2
- Parking features: Garage
- Garage spaces: 2
Features
- Levels: One
- Stories: 1
- Patio & porch: Deck
- Exterior features: Awning(s), Private Yard
- Fencing: Back Yard,Wood,Fenced
Lot
- Size: 0.29 Acres
- Features: Landscaped
Details
- Parcel number: H09c00000800070
Construction
Type & style
- Home type: SingleFamily
- Architectural style: Traditional
- Property subtype: Residential, Single Family Residence
Materials
- Brick
- Foundation: Slab
- Roof: Architectural Shingles
Condition
- New construction: No
- Year built: 1979
Utilities & green energy
- Sewer: Public Sewer
- Water: Public
- Utilities for property: Cable Available, Electricity Connected, Natural Gas Available, Sewer Connected, Water Connected
Community & neighborhood
Security
- Security features: Smoke Detector(s)
Location
- Region: Brandon
- Subdivision: Hunters Woods Of Crossgates
Price history
| Date | Event | Price |
|---|---|---|
| 3/1/2024 | Sold | -- |
Source: MLS United #4065424 Report a problem | ||
| 2/2/2024 | Pending sale | $320,000$119/sqft |
Source: MLS United #4065424 Report a problem | ||
| 1/31/2024 | Price change | $320,000-1.5%$119/sqft |
Source: MLS United #4065424 Report a problem | ||
| 12/23/2023 | Price change | $324,900-4.4%$120/sqft |
Source: MLS United #4065424 Report a problem | ||
| 12/5/2023 | Listed for sale | $340,000+6.3%$126/sqft |
Source: MLS United #4065424 Report a problem | ||
Public tax history
| Year | Property taxes | Tax assessment |
|---|---|---|
| 2024 | $1,856 +30.1% | $16,518 +24.9% |
| 2023 | $1,427 +149.8% | $13,228 |
| 2022 | $571 | $13,228 |
Find assessor info on the county website
Neighborhood: 39042
Nearby schools
GreatSchools rating
- 10/10Rouse Elementary SchoolGrades: PK-1Distance: 1.4 mi
- 8/10Brandon Middle SchoolGrades: 6-8Distance: 2.1 mi
- 9/10Brandon High SchoolGrades: 9-12Distance: 4.2 mi
Schools provided by the listing agent
- Elementary: Rouse
- Middle: Brandon
- High: Brandon
Source: MLS United. This data may not be complete. We recommend contacting the local school district to confirm school assignments for this home.

