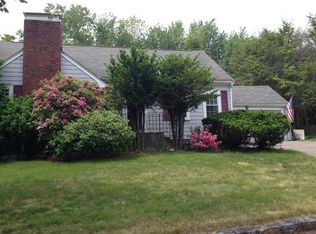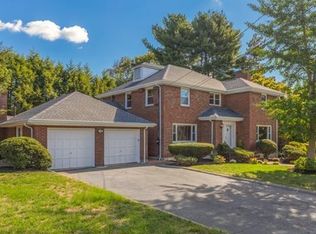Winning trifecta of Condition, location and value for this Center hall colonial with not a thing to do but enjoy!. With soaring ceilings, glistening hardwood floors and a drop dead stunning kitchen family room renovation, you can drop your bags and live life! Straight out of architectural digest, #12 Vose hill is simply stunning! With three floors of living, an open and airy concept and large expansive yard with 2 car detached garage, nothing could be better ...except newly installed central air, new windows and roof! Come take a look, it's that good!
This property is off market, which means it's not currently listed for sale or rent on Zillow. This may be different from what's available on other websites or public sources.

