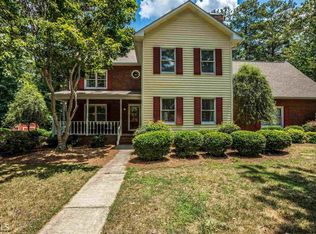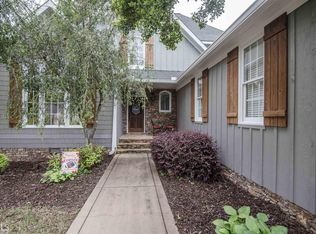Beautiful, well maintained, home in Stonebrook Subdivision within the desirable West End School District. This three bed two bath home features an open concept floor plan with a split bedroom layout. As you enter through a beautiful foyer, the formal dining room is to your left with beautiful windows and a vaulted great room is ahead with gas log fireplace. Two large bedrooms and a large bath are off of the living room. The living room opens to a spacious eat-in kitchen. A spacious master suite with a beautiful custom closet system will be your oasis. An all season sun room is off of the kitchen and overlooks the beautiful, large, fenced in backyard with deck. Two car garage is oversized, perfect for storage.
This property is off market, which means it's not currently listed for sale or rent on Zillow. This may be different from what's available on other websites or public sources.

