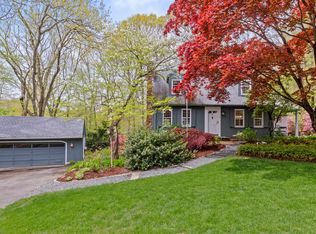Private setting;contemporary cape; designer kitch w/granite counters/center isl;wndow seats; doubleovens;lr w/builtins/fp;bonus rm off mbr suitable for nursery/office etc.-Walk to mill pond---new wainscoting in ll family room and new gray cpt as of 6/2
This property is off market, which means it's not currently listed for sale or rent on Zillow. This may be different from what's available on other websites or public sources.

