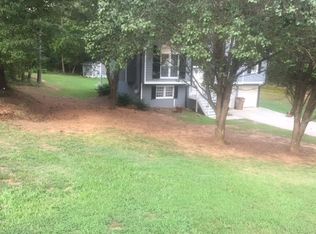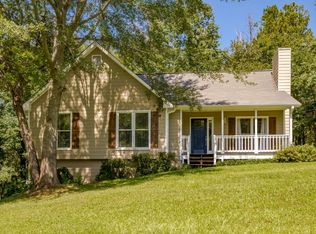Closed
$329,000
12 W Ridge Ct SE, Cartersville, GA 30121
3beds
1,320sqft
Single Family Residence, Residential
Built in 1994
0.63 Acres Lot
$338,100 Zestimate®
$249/sqft
$2,246 Estimated rent
Home value
$338,100
$311,000 - $369,000
$2,246/mo
Zestimate® history
Loading...
Owner options
Explore your selling options
What's special
Spacious raised ranch with finished basement + a huge yard! Looking for a home that checks all the boxes? This 3 bed, 2 bath raised ranch has the perfect mix of comfort, space, and location. Inside, you’ll find a cozy fireside family room with beautiful hardwood floors, plus a large kitchen featuring on-trend white cabinets, tile backsplash, pantry, and a dedicated dining area that overlooks the big backyard. There's plenty of room to cook, gather, and entertain! The owner’s suite has its own private bath with a large vanity, tile floors, and a walk-in closet. The split-bedroom layout means the other two bedrooms and full bath are on the opposite side—great for added privacy. Need extra space? The finished basement includes two flex rooms that are perfect for a home theater, gym, office, or hobby space. There’s also an oversized garage with a built-in workshop area—ideal for weekend projects or extra storage. Enjoy mornings on the front porch, or relax out back on the grilling deck that overlooks the fenced-in backyard—great for pets, play, or just soaking up the outdoors. And let’s talk location: You’re just minutes from I-75 and downtown Cartersville, which was recently recognized with the Georgia Exceptional Main Street designation for its growing mix of shops, restaurants, and fun local events like concerts and shows. Plus, you're super close to Lake Allatoona for weekend getaways. Recent improvements include brand new AC installed February 2025, water heater recently serviced and expansion tank added, heating elements serviced and replaced, and new garage door installed. This one’s got space, charm, and convenience—come tour it for yourself!
Zillow last checked: 8 hours ago
Listing updated: September 23, 2025 at 10:58pm
Listing Provided by:
HOLLY NORMAN,
RE/MAX Center 678-820-4454
Bought with:
CATHY Tomlinson, 202045
Berkshire Hathaway HomeServices Georgia Properties
Source: FMLS GA,MLS#: 7630444
Facts & features
Interior
Bedrooms & bathrooms
- Bedrooms: 3
- Bathrooms: 2
- Full bathrooms: 2
- Main level bathrooms: 2
- Main level bedrooms: 3
Primary bedroom
- Features: Master on Main, Split Bedroom Plan
- Level: Master on Main, Split Bedroom Plan
Bedroom
- Features: Master on Main, Split Bedroom Plan
Primary bathroom
- Features: Tub/Shower Combo
Dining room
- Features: Open Concept
Kitchen
- Features: Cabinets White, Eat-in Kitchen, Laminate Counters, Pantry
Heating
- Central, Electric, Heat Pump
Cooling
- Ceiling Fan(s), Central Air
Appliances
- Included: Dishwasher, Electric Range, Electric Water Heater, Range Hood, Self Cleaning Oven
- Laundry: In Kitchen, Laundry Closet, Main Level
Features
- High Ceilings 9 ft Main, High Speed Internet, Vaulted Ceiling(s), Walk-In Closet(s)
- Flooring: Carpet, Hardwood, Vinyl
- Windows: Insulated Windows
- Basement: Driveway Access,Exterior Entry,Finished,Interior Entry,Partial
- Number of fireplaces: 1
- Fireplace features: Family Room
- Common walls with other units/homes: No Common Walls
Interior area
- Total structure area: 1,320
- Total interior livable area: 1,320 sqft
- Finished area above ground: 1,320
- Finished area below ground: 438
Property
Parking
- Total spaces: 2
- Parking features: Drive Under Main Level, Driveway, Garage, Garage Door Opener, Garage Faces Side
- Attached garage spaces: 2
- Has uncovered spaces: Yes
Accessibility
- Accessibility features: None
Features
- Levels: One and One Half
- Stories: 1
- Patio & porch: Deck, Front Porch
- Exterior features: Private Yard, Rain Gutters, Rear Stairs, No Dock
- Pool features: None
- Spa features: None
- Fencing: Chain Link,Fenced,Privacy,Wood
- Has view: Yes
- View description: Neighborhood
- Waterfront features: None
- Body of water: None
Lot
- Size: 0.63 Acres
- Dimensions: 100x221x134x283
- Features: Back Yard, Front Yard, Landscaped, Sloped
Details
- Additional structures: None
- Parcel number: 0091F 0002 013
- Other equipment: None
- Horse amenities: None
Construction
Type & style
- Home type: SingleFamily
- Architectural style: Ranch
- Property subtype: Single Family Residence, Residential
Materials
- Frame, Stone
- Foundation: Block
- Roof: Shingle
Condition
- Resale
- New construction: No
- Year built: 1994
Utilities & green energy
- Electric: 110 Volts
- Sewer: Septic Tank
- Water: Public
- Utilities for property: Cable Available, Electricity Available, Water Available
Green energy
- Energy efficient items: None
- Energy generation: None
- Water conservation: Low-Flow Fixtures
Community & neighborhood
Security
- Security features: Security System Owned, Smoke Detector(s)
Community
- Community features: Near Shopping, Street Lights
Location
- Region: Cartersville
- Subdivision: West Ridge
HOA & financial
HOA
- Has HOA: No
Other
Other facts
- Listing terms: Cash,Conventional,FHA,VA Loan
- Road surface type: Asphalt
Price history
| Date | Event | Price |
|---|---|---|
| 9/19/2025 | Sold | $329,000$249/sqft |
Source: | ||
| 8/18/2025 | Pending sale | $329,000$249/sqft |
Source: | ||
| 8/11/2025 | Price change | $329,000+43%$249/sqft |
Source: | ||
| 9/25/2021 | Pending sale | $230,000$174/sqft |
Source: | ||
| 9/23/2021 | Listed for sale | $230,000+107.5%$174/sqft |
Source: | ||
Public tax history
| Year | Property taxes | Tax assessment |
|---|---|---|
| 2025 | $1,909 -9.1% | $95,006 +2.4% |
| 2024 | $2,100 +11.3% | $92,821 +10.8% |
| 2023 | $1,887 -3.7% | $83,774 |
Find assessor info on the county website
Neighborhood: 30121
Nearby schools
GreatSchools rating
- 8/10Cloverleaf Elementary SchoolGrades: PK-5Distance: 0.3 mi
- 6/10Red Top Middle SchoolGrades: 6-8Distance: 5.7 mi
- 7/10Cass High SchoolGrades: 9-12Distance: 5.6 mi
Schools provided by the listing agent
- Elementary: Cloverleaf
- Middle: Cass
- High: Woodland - Bartow
Source: FMLS GA. This data may not be complete. We recommend contacting the local school district to confirm school assignments for this home.
Get a cash offer in 3 minutes
Find out how much your home could sell for in as little as 3 minutes with a no-obligation cash offer.
Estimated market value$338,100
Get a cash offer in 3 minutes
Find out how much your home could sell for in as little as 3 minutes with a no-obligation cash offer.
Estimated market value
$338,100

