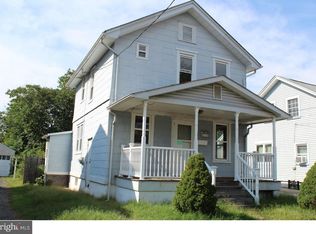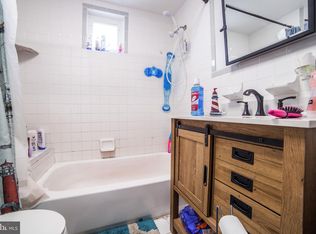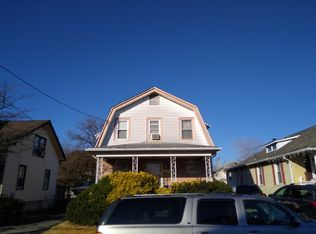Sold for $320,000
$320,000
12 W Roland Rd, Brookhaven, PA 19015
4beds
1,603sqft
Single Family Residence
Built in 1920
4,792 Square Feet Lot
$329,100 Zestimate®
$200/sqft
$2,232 Estimated rent
Home value
$329,100
$296,000 - $365,000
$2,232/mo
Zestimate® history
Loading...
Owner options
Explore your selling options
What's special
New, new, new! Nearly everything in this charming house is new! From the luxury vinyl plank flooring to the windows to the updated kitchen and bathrooms, to the carpeting and paint throughout, all you need to do is move right in and enjoy what this home has to offer. From the front door, you'll enter a sunroom which is a perfect place to sit and relax or use as storage for bikes, shoes, etc. There is a living room, pretty dining room with lots of windows, and kitchen with subway tile backsplash and quartz countertops. You'll notice the black doors and other finishes which add a stylish feel to each and every room. The first level is finished with a combo laundry and mud room with a convenient powder room attached. Upstairs there are three bedrooms with closets and a full bathroom. Another level up and a large bonus space is perfect for a fourth bedroom or home office, play or hobby spot, etc. Speaking of bonuses, outside there is a rear yard and a detached garage. Park your car inside or in the long driveway because there is plenty of room! This is a home run house, ready and waiting for its new owners. Hurry and schedule your private showing today!
Zillow last checked: 8 hours ago
Listing updated: August 16, 2025 at 02:23am
Listed by:
Darice Eppinger 215-913-1999,
EXP Realty, LLC
Bought with:
Val Shulzhenko, rs374361
Compass RE
Alexander Shulzhenko, RS-282727
Compass RE
Source: Bright MLS,MLS#: PADE2094186
Facts & features
Interior
Bedrooms & bathrooms
- Bedrooms: 4
- Bathrooms: 2
- Full bathrooms: 1
- 1/2 bathrooms: 1
- Main level bathrooms: 1
Primary bedroom
- Level: Upper
Bedroom 2
- Level: Upper
Bedroom 3
- Level: Upper
Bathroom 1
- Level: Upper
Other
- Level: Upper
Basement
- Level: Lower
Dining room
- Level: Main
- Area: 195 Square Feet
- Dimensions: 15 X 13
Kitchen
- Features: Kitchen - Electric Cooking
- Level: Main
- Area: 130 Square Feet
- Dimensions: 13 X 10
Laundry
- Level: Main
- Area: 72 Square Feet
- Dimensions: 12 X 6
Living room
- Level: Main
- Area: 180 Square Feet
- Dimensions: 15 X 12
Other
- Description: SUNROOM
- Level: Main
- Area: 272 Square Feet
- Dimensions: 16 X 17
Heating
- Hot Water, Electric
Cooling
- None
Appliances
- Included: Microwave, Oven/Range - Electric, Electric Water Heater
- Laundry: Main Level, Laundry Room
Features
- 9'+ Ceilings
- Flooring: Luxury Vinyl
- Windows: Bay/Bow
- Basement: Full
- Has fireplace: No
Interior area
- Total structure area: 1,603
- Total interior livable area: 1,603 sqft
- Finished area above ground: 1,603
- Finished area below ground: 0
Property
Parking
- Total spaces: 1
- Parking features: Garage Door Opener, Garage Faces Front, Asphalt, Detached, Off Street, On Street
- Garage spaces: 1
- Has uncovered spaces: Yes
Accessibility
- Accessibility features: None
Features
- Levels: Two
- Stories: 2
- Pool features: None
- Fencing: Chain Link
- Has view: Yes
- View description: Street
Lot
- Size: 4,792 sqft
- Dimensions: 40.00 x 120.00
- Features: Level, Suburban
Details
- Additional structures: Above Grade, Below Grade
- Parcel number: 32000070300
- Zoning: RES
- Zoning description: Residential
- Special conditions: Standard
Construction
Type & style
- Home type: SingleFamily
- Architectural style: Colonial
- Property subtype: Single Family Residence
Materials
- Brick
- Foundation: Concrete Perimeter
- Roof: Shingle
Condition
- Very Good,Excellent
- New construction: No
- Year built: 1920
Utilities & green energy
- Electric: 100 Amp Service
- Sewer: Public Sewer
- Water: Public
- Utilities for property: Cable Connected
Community & neighborhood
Location
- Region: Brookhaven
- Subdivision: None Available
- Municipality: PARKSIDE BORO
Other
Other facts
- Listing agreement: Exclusive Right To Sell
- Listing terms: FHA,VA Loan,Cash,Conventional
- Ownership: Fee Simple
- Road surface type: Black Top
Price history
| Date | Event | Price |
|---|---|---|
| 8/13/2025 | Sold | $320,000+6.7%$200/sqft |
Source: | ||
| 7/18/2025 | Pending sale | $299,900$187/sqft |
Source: | ||
| 7/3/2025 | Listed for sale | $299,900+76.4%$187/sqft |
Source: | ||
| 1/30/2025 | Sold | $170,000+41.7%$106/sqft |
Source: Public Record Report a problem | ||
| 11/29/2016 | Sold | $120,000-4%$75/sqft |
Source: Public Record Report a problem | ||
Public tax history
| Year | Property taxes | Tax assessment |
|---|---|---|
| 2025 | $5,198 +4.9% | $153,980 |
| 2024 | $4,954 +6.8% | $153,980 |
| 2023 | $4,640 +5.9% | $153,980 |
Find assessor info on the county website
Neighborhood: 19015
Nearby schools
GreatSchools rating
- 8/10Parkside Elementary SchoolGrades: K-5Distance: 0.2 mi
- 4/10Northley Middle SchoolGrades: 6-8Distance: 1.9 mi
- 7/10Sun Valley High SchoolGrades: 9-12Distance: 2.2 mi
Schools provided by the listing agent
- High: Sun Valley
- District: Penn-delco
Source: Bright MLS. This data may not be complete. We recommend contacting the local school district to confirm school assignments for this home.
Get a cash offer in 3 minutes
Find out how much your home could sell for in as little as 3 minutes with a no-obligation cash offer.
Estimated market value$329,100
Get a cash offer in 3 minutes
Find out how much your home could sell for in as little as 3 minutes with a no-obligation cash offer.
Estimated market value
$329,100


