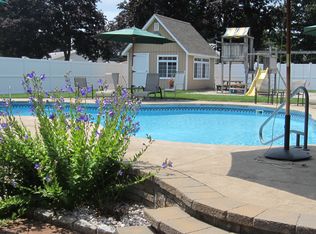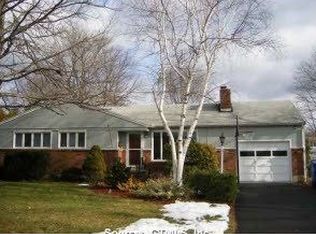Sold for $512,000 on 08/23/24
$512,000
12 West Tract Road, Cromwell, CT 06416
3beds
2,076sqft
Single Family Residence
Built in 1989
0.26 Acres Lot
$549,800 Zestimate®
$247/sqft
$3,000 Estimated rent
Home value
$549,800
$495,000 - $610,000
$3,000/mo
Zestimate® history
Loading...
Owner options
Explore your selling options
What's special
The forever home you've been waiting for! A striking, move-in ready 3 Bedroom, 2.5 Bath, 2,076 square foot Colonial with a 2-car attached garage in an ideal location in Cromwell. The focal point is an sun-filled and expansive 28'x17' Family Room with vaulted ceiling, 2 skylights, and a full Bath in case you ever want to make this space a first floor Master Bedroom. The large eat-in Kitchen has been fully remodeled and features granite counters, stainless/black appliances, and Wellborn Cabinetry. The first floor also has a large Living Room with wood-burning fireplace, Dining Room with hardwood and French doors, and another remodeled half bath. The second floor is perfect with a prominent Master Bedroom including a large walk-in closet, 2 other Bedrooms with large closets, another Full Bathroom remodeled in 2024, and a separate Laundry Room... Your clothes won't leave the 2nd floor unless you're wearing them! The front porch is covered for lounging after work, the back composite deck is large, and the flat backyard is completely fenced in: Let the entertaining begin! This home boasts: High end Buderus furnace, natural gas, 3-zone A/C (1st floor system is brand new), hardwood floors, Harvey vinyl windows, rare hot water exterior spicket, 200 amp elect., security camera system, newer gas grill connected to gas line, newer driveway, brand new flooring on stairs and 2nd floor landing, and stainless steel chimney liner for furnace. This stunning home could be yours!
Zillow last checked: 8 hours ago
Listing updated: October 01, 2024 at 02:30am
Listed by:
Jeff Coleman 860-471-3470,
Hagel & Assoc. Real Estate 860-635-8801
Bought with:
Caroline M. Andrukiewicz, RES.0821093
Maier Real Estate
Source: Smart MLS,MLS#: 24028216
Facts & features
Interior
Bedrooms & bathrooms
- Bedrooms: 3
- Bathrooms: 3
- Full bathrooms: 2
- 1/2 bathrooms: 1
Primary bedroom
- Features: Ceiling Fan(s), Walk-In Closet(s), Wall/Wall Carpet
- Level: Upper
- Area: 221 Square Feet
- Dimensions: 13 x 17
Bedroom
- Features: Wall/Wall Carpet
- Level: Upper
- Area: 132 Square Feet
- Dimensions: 11 x 12
Bedroom
- Features: Wall/Wall Carpet
- Level: Upper
- Area: 110 Square Feet
- Dimensions: 10 x 11
Dining room
- Features: French Doors, Hardwood Floor
- Level: Main
- Area: 156 Square Feet
- Dimensions: 12 x 13
Great room
- Features: Skylight, Vaulted Ceiling(s), Ceiling Fan(s), French Doors, Half Bath, Hardwood Floor
- Level: Main
- Area: 476 Square Feet
- Dimensions: 17 x 28
Kitchen
- Features: Granite Counters, Hardwood Floor, Tile Floor
- Level: Main
- Area: 240 Square Feet
- Dimensions: 12 x 20
Living room
- Features: Fireplace, Wall/Wall Carpet
- Level: Main
- Area: 192 Square Feet
- Dimensions: 12 x 16
Heating
- Hot Water, Natural Gas
Cooling
- Central Air, Ductless
Appliances
- Included: Oven/Range, Range Hood, Refrigerator, Dishwasher, Disposal, Washer, Dryer, Water Heater
- Laundry: Upper Level
Features
- Wired for Data, Smart Thermostat
- Doors: Storm Door(s)
- Windows: Thermopane Windows
- Basement: Full,Unfinished,Interior Entry,Concrete
- Attic: Access Via Hatch
- Number of fireplaces: 1
Interior area
- Total structure area: 2,076
- Total interior livable area: 2,076 sqft
- Finished area above ground: 2,076
Property
Parking
- Total spaces: 2
- Parking features: Attached, Garage Door Opener
- Attached garage spaces: 2
Features
- Patio & porch: Porch, Deck
- Exterior features: Outdoor Grill, Rain Gutters
Lot
- Size: 0.26 Acres
- Features: Level
Details
- Additional structures: Shed(s)
- Parcel number: 958623
- Zoning: R-15
Construction
Type & style
- Home type: SingleFamily
- Architectural style: Colonial
- Property subtype: Single Family Residence
Materials
- Vinyl Siding
- Foundation: Concrete Perimeter
- Roof: Shingle
Condition
- New construction: No
- Year built: 1989
Utilities & green energy
- Sewer: Public Sewer
- Water: Public
Green energy
- Energy efficient items: Doors, Windows
Community & neighborhood
Location
- Region: Cromwell
Price history
| Date | Event | Price |
|---|---|---|
| 8/23/2024 | Sold | $512,000+4.5%$247/sqft |
Source: | ||
| 7/21/2024 | Pending sale | $489,900$236/sqft |
Source: | ||
| 7/18/2024 | Listed for sale | $489,900$236/sqft |
Source: | ||
Public tax history
| Year | Property taxes | Tax assessment |
|---|---|---|
| 2025 | $7,610 +2.4% | $247,170 |
| 2024 | $7,432 +2.2% | $247,170 |
| 2023 | $7,269 +15.4% | $247,170 +30.8% |
Find assessor info on the county website
Neighborhood: 06416
Nearby schools
GreatSchools rating
- 5/10Woodside Intermediate SchoolGrades: 3-5Distance: 0.3 mi
- 8/10Cromwell Middle SchoolGrades: 6-8Distance: 0.3 mi
- 9/10Cromwell High SchoolGrades: 9-12Distance: 0.9 mi
Schools provided by the listing agent
- Elementary: Edna C. Stevens
- Middle: Cromwell,Woodside
- High: Cromwell
Source: Smart MLS. This data may not be complete. We recommend contacting the local school district to confirm school assignments for this home.

Get pre-qualified for a loan
At Zillow Home Loans, we can pre-qualify you in as little as 5 minutes with no impact to your credit score.An equal housing lender. NMLS #10287.
Sell for more on Zillow
Get a free Zillow Showcase℠ listing and you could sell for .
$549,800
2% more+ $10,996
With Zillow Showcase(estimated)
$560,796
