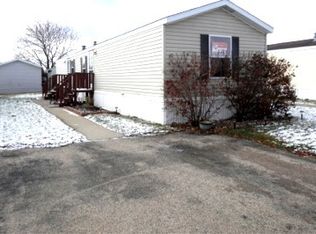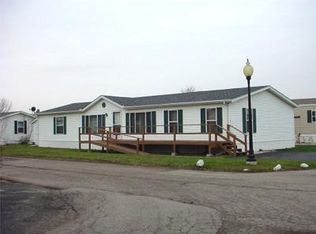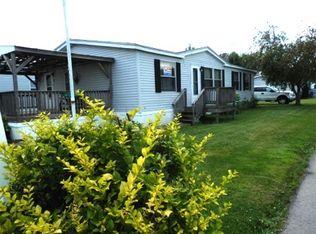Closed
$58,000
12 Walnut St, Minooka, IL 60447
3beds
--sqft
Manufactured Home, Single Family Residence
Built in 1994
-- sqft lot
$61,500 Zestimate®
$--/sqft
$-- Estimated rent
Home value
$61,500
Estimated sales range
Not available
Not available
Zestimate® history
Loading...
Owner options
Explore your selling options
What's special
Charming 3-Bedroom Home in Minooka. Welcome to your future home! This delightful 3-bedroom, 2-bath home in Minooka offers a perfect blend of comfort and convenience. Spacious Layout: Enjoy an open concept living area, perfect for family gatherings and entertaining. The Kitchen is Equipped with all appliances, ample cabinet space, and a cozy breakfast nook. The Master Suite offers a private retreat with an en-suite bathroom, complete with a garden tub and separate shower. Two Additional Bedrooms are Ideal for family, guests, or a home office. The lovely deck for outdoor dining and enjoyment is a delightful place to unwind and hang out. This home features updated hardwood floors, carpet, some light fixtures and paint throughout most of the space. The roof is newer, and new heat tape has been installed on the piping in 2024. This home has been well maintained and loved. Convenient, off-street parking for multiple vehicles and a shed for storage. Nestled in a peaceful community with easy access to local schools, parks, shopping, and dining. This home is perfect for those looking to enjoy the serene lifestyle of Minooka while being close to all the essentials. Don't miss out on this opportunity-schedule a tour today! Easy access to I55 & I80. Park approval is required for all offers. Please contact them for more information.
Zillow last checked: 8 hours ago
Listing updated: March 24, 2025 at 01:14am
Listing courtesy of:
Susan West 630-877-6685,
United Real Estate - Chicago,
Roger West 815-693-3632,
United Real Estate - Chicago
Bought with:
Julie Kruder
Baird & Warner Real Estate
Source: MRED as distributed by MLS GRID,MLS#: 12292114
Facts & features
Interior
Bedrooms & bathrooms
- Bedrooms: 3
- Bathrooms: 2
- Full bathrooms: 2
Primary bedroom
- Features: Flooring (Carpet), Bathroom (Full, Tub & Separate Shwr)
- Area: 168 Square Feet
- Dimensions: 12X14
Bedroom 2
- Features: Flooring (Carpet)
- Area: 81 Square Feet
- Dimensions: 9X9
Bedroom 3
- Features: Flooring (Carpet)
- Area: 126 Square Feet
- Dimensions: 9X14
Kitchen
- Features: Kitchen (Eating Area-Table Space), Flooring (Hardwood)
- Area: 140 Square Feet
- Dimensions: 10X14
Laundry
- Features: Flooring (Hardwood)
- Level: Main
- Area: 42 Square Feet
- Dimensions: 6 X 7
Living room
- Features: Flooring (Hardwood)
- Area: 196 Square Feet
- Dimensions: 14X14
Heating
- Natural Gas, Forced Air
Cooling
- Central Air
Appliances
- Included: Range, Dishwasher, Refrigerator, Washer, Dryer
- Laundry: In Unit
Features
- Open Floorplan, Walk-In Closet(s)
- Flooring: Wood
- Doors: Storm Door(s)
- Windows: Screens, Skylight(s), Window Treatments
Property
Parking
- Total spaces: 2
- Parking features: Assigned, Off Street, On Site
Accessibility
- Accessibility features: No Disability Access
Features
- Patio & porch: Deck
Lot
- Features: Level
Details
- Additional structures: Shed(s)
- Parcel number: 0340130120
- Special conditions: None
Construction
Type & style
- Home type: MobileManufactured
- Property subtype: Manufactured Home, Single Family Residence
Materials
- Vinyl Siding
- Roof: Asphalt
Condition
- New construction: No
- Year built: 1994
Utilities & green energy
- Sewer: Public Sewer
- Water: Shared Well
Community & neighborhood
Community
- Community features: Street Paved
Location
- Region: Minooka
Other
Other facts
- Listing terms: Cash
- Ownership: Fee Simple w/ HO Assn.
Price history
| Date | Event | Price |
|---|---|---|
| 3/21/2025 | Sold | $58,000 |
Source: | ||
| 2/27/2025 | Contingent | $58,000 |
Source: | ||
| 2/17/2025 | Listed for sale | $58,000 |
Source: | ||
Public tax history
Tax history is unavailable.
Neighborhood: 60447
Nearby schools
GreatSchools rating
- 5/10Minooka Intermediate SchoolGrades: 5-6Distance: 2.9 mi
- 5/10Minooka Jr High SchoolGrades: 7-8Distance: 2.8 mi
- 9/10Minooka Community High SchoolGrades: 9-12Distance: 3.2 mi
Schools provided by the listing agent
- High: Minooka Community High School
- District: 201
Source: MRED as distributed by MLS GRID. This data may not be complete. We recommend contacting the local school district to confirm school assignments for this home.
Get a cash offer in 3 minutes
Find out how much your home could sell for in as little as 3 minutes with a no-obligation cash offer.
Estimated market value$61,500
Get a cash offer in 3 minutes
Find out how much your home could sell for in as little as 3 minutes with a no-obligation cash offer.
Estimated market value
$61,500


