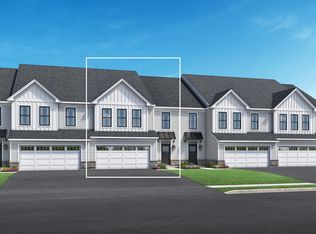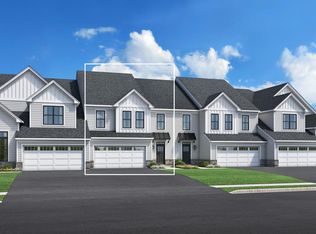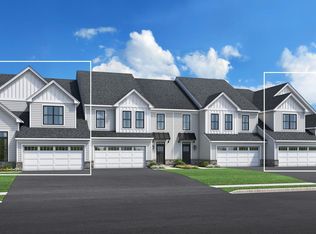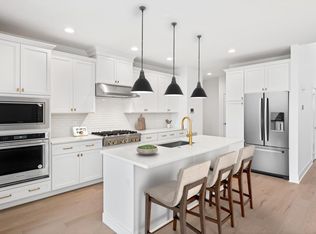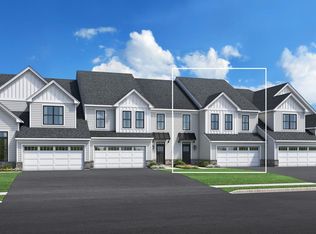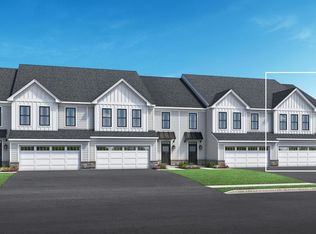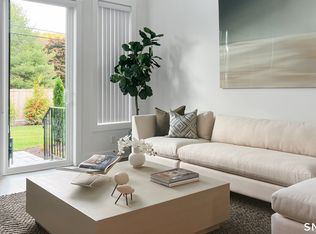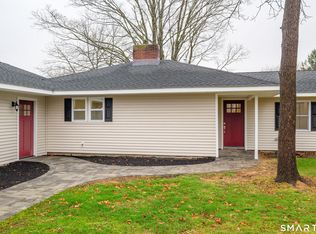12 Whisper Ridge Way, Woodbridge, CT 06525
Under construction (available February 2026)
Currently being built and ready to move in soon. Reserve today by contacting the builder.
What's special
- 53 days |
- 95 |
- 3 |
Zillow last checked: December 12, 2025 at 12:54pm
Listing updated: December 12, 2025 at 12:54pm
Toll Brothers
Travel times
Facts & features
Interior
Bedrooms & bathrooms
- Bedrooms: 3
- Bathrooms: 3
- Full bathrooms: 2
- 1/2 bathrooms: 1
Interior area
- Total interior livable area: 2,028 sqft
Video & virtual tour
Property
Parking
- Total spaces: 2
- Parking features: Garage
- Garage spaces: 2
Features
- Levels: 2.0
- Stories: 2
Details
- Parcel number: WOODM2303B1000L17223734
Construction
Type & style
- Home type: Townhouse
- Property subtype: Townhouse
Condition
- New Construction,Under Construction
- New construction: Yes
- Year built: 2025
Details
- Builder name: Toll Brothers
Community & HOA
Community
- Senior community: Yes
- Subdivision: Regency at Woodbridge
Location
- Region: Woodbridge
Financial & listing details
- Price per square foot: $335/sqft
- Date on market: 10/28/2025
About the community
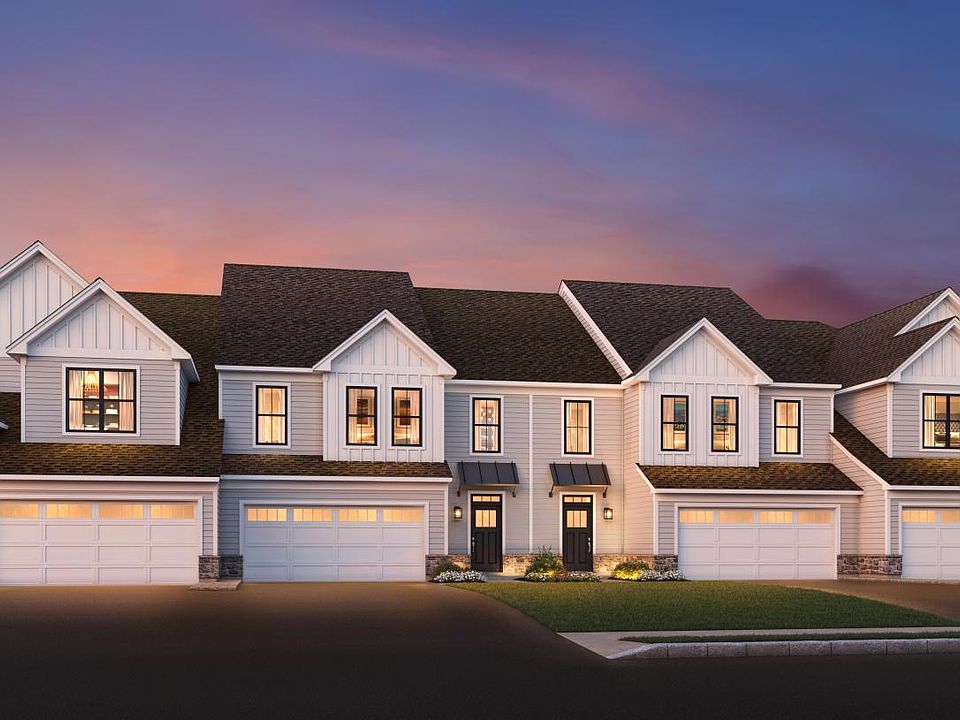
Source: Toll Brothers Inc.
3 homes in this community
Available homes
| Listing | Price | Bed / bath | Status |
|---|---|---|---|
Current home: 12 Whisper Ridge Way | $679,000 | 3 bed / 3 bath | Available February 2026 |
| 21 Heritage Ln | $599,000 | 3 bed / 3 bath | Move-in ready |
| 8 Whisper Ridge Way | $668,000 | 3 bed / 3 bath | Available June 2026 |
Source: Toll Brothers Inc.
Contact builder

By pressing Contact builder, you agree that Zillow Group and other real estate professionals may call/text you about your inquiry, which may involve use of automated means and prerecorded/artificial voices and applies even if you are registered on a national or state Do Not Call list. You don't need to consent as a condition of buying any property, goods, or services. Message/data rates may apply. You also agree to our Terms of Use.
Learn how to advertise your homesEstimated market value
$666,300
$633,000 - $700,000
$3,476/mo
Price history
| Date | Event | Price |
|---|---|---|
| 10/28/2025 | Listed for sale | $679,000+4.6%$335/sqft |
Source: | ||
| 9/11/2025 | Listing removed | $649,000$320/sqft |
Source: | ||
| 8/1/2025 | Price change | $649,000-0.9%$320/sqft |
Source: | ||
| 7/30/2025 | Listed for sale | $655,000$323/sqft |
Source: | ||
Public tax history
| Year | Property taxes | Tax assessment |
|---|---|---|
| 2025 | -- | -- |
| 2024 | -- | -- |
| 2023 | -- | -- |
Find assessor info on the county website
Monthly payment
Neighborhood: 06525
Nearby schools
GreatSchools rating
- 9/10Beecher Road SchoolGrades: PK-6Distance: 1.6 mi
- 9/10Amity Middle School: BethanyGrades: 7-8Distance: 5.3 mi
- 9/10Amity Regional High SchoolGrades: 9-12Distance: 1.8 mi
