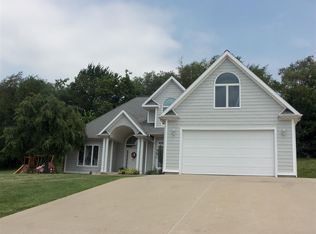Closed
$355,000
12 White Ridge Ct, Washington, IN 47501
3beds
1,989sqft
Single Family Residence
Built in 1996
1.22 Acres Lot
$364,900 Zestimate®
$--/sqft
$2,019 Estimated rent
Home value
$364,900
Estimated sales range
Not available
$2,019/mo
Zestimate® history
Loading...
Owner options
Explore your selling options
What's special
Experience a relaxing setting in this beautiful 3 bedroom, 2 bath brick and vinyl ranch home in a Northeast Subdivision. The open concept floor plan makes it great for entertaining and stunning hardwood floors adorn the great room, kitchen, dining room, and Master bedroom. Home also features an all season sunroom and a 2-car attached garage.
Zillow last checked: 8 hours ago
Listing updated: September 20, 2024 at 11:10am
Listed by:
Paula Potts Cell:812-617-0701,
Century 21 Classic Realty
Bought with:
Dan Henning, RB24000100
Home & Harvest Properties LLC
Source: IRMLS,MLS#: 202431090
Facts & features
Interior
Bedrooms & bathrooms
- Bedrooms: 3
- Bathrooms: 2
- Full bathrooms: 2
- Main level bedrooms: 3
Bedroom 1
- Level: Main
Bedroom 2
- Level: Main
Kitchen
- Level: Main
Living room
- Level: Main
Heating
- Natural Gas
Cooling
- Central Air
Appliances
- Included: Dishwasher, Microwave, Refrigerator, Washer, Electric Cooktop, Dryer-Electric, Oven-Built-In, Gas Water Heater
- Laundry: Sink, Main Level
Features
- Breakfast Bar, Tray Ceiling(s), Ceiling Fan(s), Walk-In Closet(s), Countertops-Solid Surf, Kitchen Island, Open Floorplan, Split Br Floor Plan, Double Vanity, Stand Up Shower, Tub/Shower Combination, Custom Cabinetry
- Flooring: Hardwood, Carpet, Vinyl, Ceramic Tile
- Doors: Six Panel Doors
- Basement: Crawl Space
- Attic: Walk-up
- Number of fireplaces: 1
- Fireplace features: Living Room, Gas Log, Vented
Interior area
- Total structure area: 1,989
- Total interior livable area: 1,989 sqft
- Finished area above ground: 1,989
- Finished area below ground: 0
Property
Parking
- Total spaces: 2
- Parking features: Attached, Garage Door Opener
- Attached garage spaces: 2
Features
- Levels: One
- Stories: 1
- Has spa: Yes
- Spa features: Jet Tub
- Fencing: Chain Link
Lot
- Size: 1.22 Acres
- Features: Rolling Slope, Landscaped
Details
- Additional parcels included: 1410-25-400-020.000-017
- Parcel number: 141025301004.000017
Construction
Type & style
- Home type: SingleFamily
- Property subtype: Single Family Residence
Materials
- Brick, Vinyl Siding
Condition
- New construction: No
- Year built: 1996
Utilities & green energy
- Sewer: City
- Water: City
Community & neighborhood
Location
- Region: Washington
- Subdivision: Other
Price history
| Date | Event | Price |
|---|---|---|
| 9/20/2024 | Sold | $355,000+7.6% |
Source: | ||
| 8/15/2024 | Listed for sale | $329,900 |
Source: | ||
Public tax history
| Year | Property taxes | Tax assessment |
|---|---|---|
| 2024 | $2,756 +14.3% | $287,000 +4.1% |
| 2023 | $2,412 +7.7% | $275,600 +14.3% |
| 2022 | $2,239 +10.7% | $241,200 +7.7% |
Find assessor info on the county website
Neighborhood: 47501
Nearby schools
GreatSchools rating
- 3/10North Elementary SchoolGrades: 5-6Distance: 1.6 mi
- 4/10Washington Junior High SchoolGrades: 7-8Distance: 1.7 mi
- 3/10Washington High SchoolGrades: 9-12Distance: 1.6 mi
Schools provided by the listing agent
- Elementary: Washington Community Schools
- Middle: Washington
- High: Washington
- District: Washington Community Schools
Source: IRMLS. This data may not be complete. We recommend contacting the local school district to confirm school assignments for this home.
Get pre-qualified for a loan
At Zillow Home Loans, we can pre-qualify you in as little as 5 minutes with no impact to your credit score.An equal housing lender. NMLS #10287.
