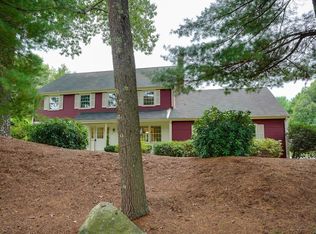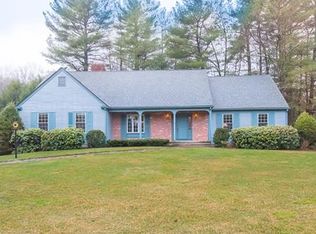Cape with a contemporized flare.This 8 room, 4 bedroom, 3 ½ bath home features a large first floor bedroom with full bath, and walk in closet. This bedroom is perfect for visiting guests or relatives, offering both comfort and privacy. On the first floor there is a formal living room, dining room, fireplace family room, and large eat-in kitchen. The laundry room is also on the first floor. The second floor bedroom area has 2 full bath, including a master bedroom bath. The master bedroom also has a huge walk-in closet. The garage is attached and has an entrance to the house's mud room. No need to get wet in the rain, or slip on the snow. There is a full, unfinished basement for abundant storage space. The outside is spectacular! There is a screened in porch, and deck overlooking a large, level, professionally maintained yard perfect for mini-soccer. All this is set in picturesque New England neighborhood, ideal for learning how to ride a bicycle. For room sizes see attached floor plan.
This property is off market, which means it's not currently listed for sale or rent on Zillow. This may be different from what's available on other websites or public sources.

