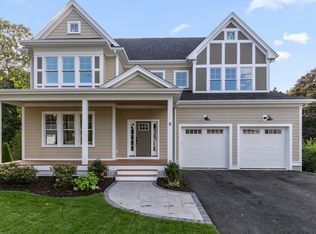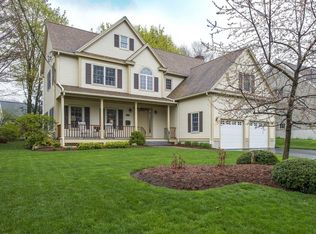Sold for $2,500,000
$2,500,000
12 Wilson Rd, Lexington, MA 02421
5beds
5,311sqft
Single Family Residence
Built in 2025
0.3 Acres Lot
$2,530,000 Zestimate®
$471/sqft
$4,254 Estimated rent
Home value
$2,530,000
$2.35M - $2.73M
$4,254/mo
Zestimate® history
Loading...
Owner options
Explore your selling options
What's special
Spectacular new construction by renowned Lexington builder. This meticulously crafted home is the epitome of modern luxury and comfortable living. The first floor centers around a luxury kitchen, complete with a gas cook top, quartz island, Thermador appliances and an eating area that overlooks the deck and private back yard. Open to the kitchen is a sun-filled family room, complete with a gas fireplace and custom built-ins. The formal dining and living rooms are perfectly situated for hosting guests or casual family gatherings. The second floor features four en-suite bedrooms, with the primary boasting a generous walk-in closet and spa-like bath. The third level offers versatile space for a fifth bedroom/bonus room, a home office plus another full bath. The lower level provides a huge rec room, half bath and plenty of unfinished storage. With fine craftsmanship, convenient location and close proximity to Hastings Elementary, this home offers the very best in new construction!
Zillow last checked: 8 hours ago
Listing updated: November 12, 2025 at 11:13am
Listed by:
Martha Sevigny 781-223-5396,
William Raveis R.E. & Home Services 781-861-9600
Bought with:
Shikha Singh
RE/MAX Andrew Realty Services
Source: MLS PIN,MLS#: 73341110
Facts & features
Interior
Bedrooms & bathrooms
- Bedrooms: 5
- Bathrooms: 6
- Full bathrooms: 4
- 1/2 bathrooms: 2
Primary bedroom
- Features: Bathroom - Full, Walk-In Closet(s), Flooring - Hardwood
- Level: Second
- Area: 360
- Dimensions: 24 x 15
Bedroom 2
- Features: Bathroom - Full, Flooring - Hardwood
- Level: Second
- Area: 192
- Dimensions: 16 x 12
Bedroom 3
- Features: Flooring - Hardwood
- Level: Second
- Area: 192
- Dimensions: 16 x 12
Bedroom 4
- Features: Flooring - Hardwood
- Level: Second
- Area: 192
- Dimensions: 16 x 12
Primary bathroom
- Features: Yes
Bathroom 1
- Features: Bathroom - Half
- Level: First
- Area: 28
- Dimensions: 7 x 4
Bathroom 2
- Features: Bathroom - Full, Bathroom - Double Vanity/Sink, Soaking Tub
- Level: Second
- Area: 156
- Dimensions: 13 x 12
Bathroom 3
- Features: Bathroom - Full
- Level: Second
- Area: 66
- Dimensions: 11 x 6
Dining room
- Features: Flooring - Hardwood
- Level: First
- Area: 224
- Dimensions: 16 x 14
Family room
- Features: Closet/Cabinets - Custom Built, Flooring - Hardwood, Recessed Lighting, Crown Molding
- Level: First
- Area: 360
- Dimensions: 24 x 15
Kitchen
- Features: Flooring - Hardwood, Dining Area, Countertops - Stone/Granite/Solid, Kitchen Island, Deck - Exterior, Exterior Access, Recessed Lighting, Slider, Stainless Steel Appliances
- Level: First
- Area: 459
- Dimensions: 27 x 17
Living room
- Features: Flooring - Hardwood, Recessed Lighting
- Level: First
- Area: 240
- Dimensions: 16 x 15
Office
- Features: Flooring - Hardwood, Recessed Lighting
- Level: Third
- Area: 144
- Dimensions: 12 x 12
Heating
- Propane
Cooling
- Central Air
Appliances
- Included: Tankless Water Heater, Range, Oven, Dishwasher, Disposal, Microwave, Refrigerator, Freezer, Range Hood, Plumbed For Ice Maker
- Laundry: Flooring - Stone/Ceramic Tile, Second Floor, Electric Dryer Hookup, Washer Hookup
Features
- Bathroom - Full, Bathroom - Double Vanity/Sink, Bathroom - Tiled With Tub & Shower, Bathroom - Tiled With Shower Stall, Bathroom - Half, Recessed Lighting, Bathroom, Bonus Room, Home Office, Central Vacuum
- Flooring: Wood, Tile, Flooring - Stone/Ceramic Tile, Flooring - Hardwood
- Basement: Full,Partially Finished,Interior Entry,Bulkhead
- Number of fireplaces: 1
- Fireplace features: Family Room
Interior area
- Total structure area: 5,311
- Total interior livable area: 5,311 sqft
- Finished area above ground: 4,194
- Finished area below ground: 1,117
Property
Parking
- Total spaces: 6
- Parking features: Attached
- Attached garage spaces: 2
- Uncovered spaces: 4
Features
- Patio & porch: Deck
- Exterior features: Deck, Sprinkler System
- Frontage length: 80.00
Lot
- Size: 0.30 Acres
- Features: Level
Details
- Parcel number: 552529
- Zoning: RS
Construction
Type & style
- Home type: SingleFamily
- Architectural style: Colonial
- Property subtype: Single Family Residence
Materials
- Frame
- Foundation: Concrete Perimeter
- Roof: Shingle
Condition
- Year built: 2025
Details
- Warranty included: Yes
Utilities & green energy
- Electric: Circuit Breakers, 200+ Amp Service
- Sewer: Public Sewer
- Water: Public
- Utilities for property: for Gas Range, for Electric Oven, for Electric Dryer, Washer Hookup, Icemaker Connection
Green energy
- Energy efficient items: Thermostat
Community & neighborhood
Location
- Region: Lexington
Price history
| Date | Event | Price |
|---|---|---|
| 11/12/2025 | Sold | $2,500,000-3.7%$471/sqft |
Source: MLS PIN #73341110 Report a problem | ||
| 9/10/2025 | Contingent | $2,595,000$489/sqft |
Source: MLS PIN #73341110 Report a problem | ||
| 7/30/2025 | Price change | $2,595,000-3.7%$489/sqft |
Source: MLS PIN #73341110 Report a problem | ||
| 7/16/2025 | Price change | $2,695,000-3.6%$507/sqft |
Source: MLS PIN #73341110 Report a problem | ||
| 6/4/2025 | Price change | $2,795,000-1.5%$526/sqft |
Source: MLS PIN #73341110 Report a problem | ||
Public tax history
| Year | Property taxes | Tax assessment |
|---|---|---|
| 2025 | $9,552 +1.4% | $781,000 +1.6% |
| 2024 | $9,420 +2.1% | $769,000 +8.3% |
| 2023 | $9,230 +4% | $710,000 +10.4% |
Find assessor info on the county website
Neighborhood: 02421
Nearby schools
GreatSchools rating
- 10/10Maria Hastings Elementary SchoolGrades: K-5Distance: 0.2 mi
- 9/10Wm Diamond Middle SchoolGrades: 6-8Distance: 1.8 mi
- 10/10Lexington High SchoolGrades: 9-12Distance: 1.1 mi
Get a cash offer in 3 minutes
Find out how much your home could sell for in as little as 3 minutes with a no-obligation cash offer.
Estimated market value$2,530,000
Get a cash offer in 3 minutes
Find out how much your home could sell for in as little as 3 minutes with a no-obligation cash offer.
Estimated market value
$2,530,000

