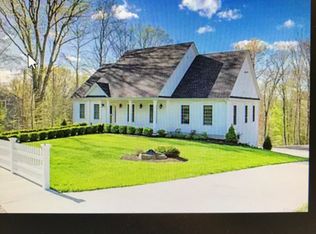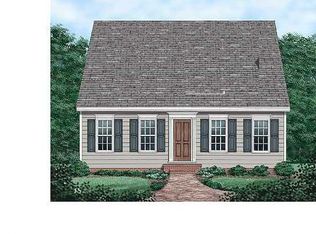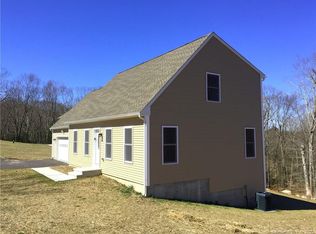Brand NEW Home with a prime location at the end of the Winterbrooke cul-de-sac. This 3 Bed, 2.5 bath home boasts hardwood floors throughout an amazing design and floor plan. It includes an open Great Room, a Master Suite with walk-in closet and double sink vanity, upstairs laundry room, central air, & propane heat. There is a full walk-out basement for additional space if you ever decide you need it.
This property is off market, which means it's not currently listed for sale or rent on Zillow. This may be different from what's available on other websites or public sources.



