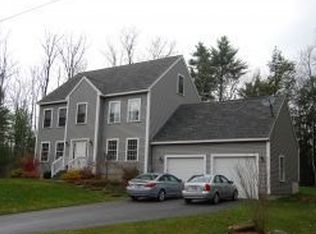Closed
Listed by:
Michael Allen,
Allen Family Real Estate 603-868-1414
Bought with: Lamacchia Realty, Inc.
$625,000
12 Woodside Lane, Rochester, NH 03867
5beds
4,601sqft
Single Family Residence
Built in 1981
1.18 Acres Lot
$649,000 Zestimate®
$136/sqft
$4,392 Estimated rent
Home value
$649,000
$617,000 - $688,000
$4,392/mo
Zestimate® history
Loading...
Owner options
Explore your selling options
What's special
Stunning 5+ Bedroom Home with Versatile Living Space and Expansive Features! Welcome to this exceptional property offering 5+ bedrooms of spacious living, including a two-bedroom apartment perfect for guests, in-laws, or rental income. With a total of 4,600 sqft of well designed living space, this home boasts incredible flexibility and comfort for large families or those seeking multi-generational living. The first-floor full bath adds convenience and accessibility, while the updated kitchen and bathrooms bring modern style and functionality. Whether you’re hosting family gatherings or enjoying quiet moments at home, there is space for everyone. Enjoy outdoor living in the large backyard, offering endless possibilities for recreation, gardening, or simply relaxing in privacy. For those who need additional space, the detached garage features a large work area above it, ideal for a workshop, home office, or hobby space. The two-car garage also includes a side workshop, perfect for any DIY project. Two separate parking lots ensure ample parking for multiple vehicles, making this home a true convenience. The apartment can also be seamlessly integrated into the main living area, offering additional versatility for those wanting more room to entertain, relax, or work from home. This is a rare opportunity to own a home with so much space, versatility, and potential. Don’t miss your chance to experience everything this incredible property has to offer! Showings begin 4/12/25
Zillow last checked: 8 hours ago
Listing updated: June 27, 2025 at 05:11pm
Listed by:
Michael Allen,
Allen Family Real Estate 603-868-1414
Bought with:
Nadia Santiago
Lamacchia Realty, Inc.
Source: PrimeMLS,MLS#: 5035497
Facts & features
Interior
Bedrooms & bathrooms
- Bedrooms: 5
- Bathrooms: 5
- Full bathrooms: 4
- 1/2 bathrooms: 1
Heating
- Oil, Forced Air, Hot Water, Zoned, Wood Stove
Cooling
- Other
Appliances
- Included: Dishwasher, Dryer, Electric Range, Refrigerator, Washer, Water Heater off Boiler
- Laundry: Laundry Hook-ups, 1st Floor Laundry
Features
- Ceiling Fan(s), Dining Area, Kitchen/Dining, Primary BR w/ BA
- Flooring: Carpet, Combination, Wood, Vinyl Plank
- Basement: Slab
- Attic: Walk-up
- Fireplace features: Wood Stove Hook-up
Interior area
- Total structure area: 4,601
- Total interior livable area: 4,601 sqft
- Finished area above ground: 4,601
- Finished area below ground: 0
Property
Parking
- Total spaces: 2
- Parking features: Paved, Storage Above, Driveway, Garage, Off Street, Parking Spaces 1 - 10, Detached
- Garage spaces: 2
- Has uncovered spaces: Yes
Accessibility
- Accessibility features: 1st Floor Full Bathroom, Access to Common Areas, Paved Parking, Zero-Step Entry Ramp, 1st Floor Laundry
Features
- Levels: 3
- Stories: 3
- Exterior features: Deck, Garden
- Has private pool: Yes
- Pool features: Above Ground
Lot
- Size: 1.18 Acres
- Features: Country Setting, Landscaped, Level, Neighborhood
Details
- Parcel number: RCHEM0217B0019L0000
- Zoning description: A
- Other equipment: Standby Generator
Construction
Type & style
- Home type: SingleFamily
- Architectural style: Colonial
- Property subtype: Single Family Residence
Materials
- Wood Frame
- Foundation: Concrete Slab
- Roof: Architectural Shingle
Condition
- New construction: No
- Year built: 1981
Utilities & green energy
- Electric: 200+ Amp Service, Circuit Breakers
- Sewer: Private Sewer, Septic Tank
- Utilities for property: Cable, Propane
Community & neighborhood
Location
- Region: Rochester
Price history
| Date | Event | Price |
|---|---|---|
| 6/27/2025 | Sold | $625,000-3.8%$136/sqft |
Source: | ||
| 4/23/2025 | Price change | $649,900-7.1%$141/sqft |
Source: | ||
| 4/9/2025 | Listed for sale | $699,900+94.4%$152/sqft |
Source: | ||
| 3/30/2018 | Sold | $360,000-2.7%$78/sqft |
Source: | ||
| 2/5/2018 | Pending sale | $369,900$80/sqft |
Source: Hourihane, Cormier & Assoc #4670624 Report a problem | ||
Public tax history
| Year | Property taxes | Tax assessment |
|---|---|---|
| 2024 | $10,976 -1.9% | $739,100 +70% |
| 2023 | $11,189 +1.8% | $434,700 |
| 2022 | $10,989 +2.6% | $434,700 |
Find assessor info on the county website
Neighborhood: 03867
Nearby schools
GreatSchools rating
- 3/10Mcclelland SchoolGrades: K-5Distance: 2.8 mi
- 3/10Rochester Middle SchoolGrades: 6-8Distance: 2.9 mi
- NABud Carlson AcademyGrades: 9-12Distance: 2.4 mi
Schools provided by the listing agent
- High: Spaulding High School
- District: Rochester School District
Source: PrimeMLS. This data may not be complete. We recommend contacting the local school district to confirm school assignments for this home.
Get pre-qualified for a loan
At Zillow Home Loans, we can pre-qualify you in as little as 5 minutes with no impact to your credit score.An equal housing lender. NMLS #10287.
