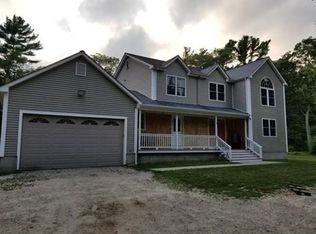one of Fall Rivers finest neighborhoods on the Fall River Dartmouth line. This wooded retreat sits on 2.64 Acres and has plenty of room to spread out in the open floor plan. 4 beds on the 2nd floor and 1 bed on 1st floor. Master suite has its own bath with soaking tub and stand alone shower. Don't miss this opportunity. All city buses pick up kids at the end of this driveway. Do not drive or walk onto property without being accompanied by agent. Open house on Sunday June 9 from 3-4 pm will be the only showing. All offers will be due by Monday June 10 at 5pm.
This property is off market, which means it's not currently listed for sale or rent on Zillow. This may be different from what's available on other websites or public sources.
