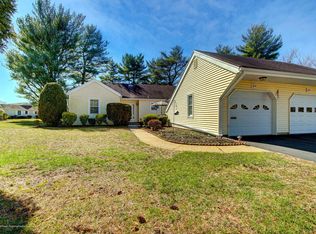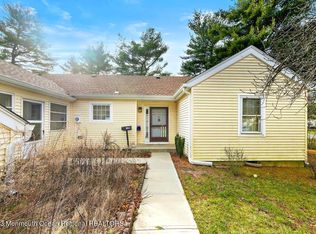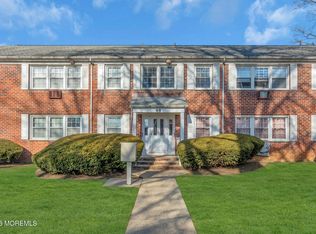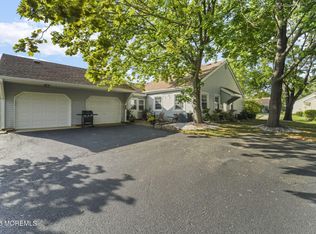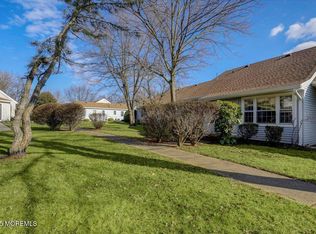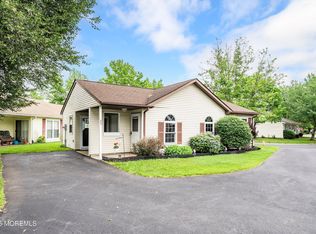The Villages in Howell premieres this lovely 2 Bed 1 Bath Ranch bursting with possibilities! Well maintained inside and out with curb appeal in a great neighborhood, just awaiting your personal touch! This charming home features an accessible layout with large Living Rm, formal Dining Rm, & sizable Kitchen offering a plethora of cabinetry. Enclosed Sun Porch is prefect for relaxing after a long day while enjoying views of the property. Down the hall, the main full bath with tub shower & 2 generously sized Bedrooms with ample closet space for storing all of your personals. 1 Car Garage and Driveway provide plenty of parking. All of this & more with amenities to indulge - Clubhouse activities, Outdoor Pool, Tennis, Bocce, the list goes on! Come & see TODAY!
Under contract
$300,000
12 Zacatin Rd Unit A, Freehold, NJ 07728
2beds
1,008sqft
Est.:
Condominium
Built in 1967
-- sqft lot
$-- Zestimate®
$298/sqft
$-- HOA
What's special
- 83 days |
- 8 |
- 1 |
Zillow last checked: 8 hours ago
Listing updated: February 03, 2026 at 08:50am
Listed by:
ROBERT DEKANSKI,
RE/MAX 1st ADVANTAGE 732-827-5344,
MEAGAN WILSON,
RE/MAX 1st ADVANTAGE
Source: All Jersey MLS,MLS#: 2602435R
Facts & features
Interior
Bedrooms & bathrooms
- Bedrooms: 2
- Bathrooms: 1
- Full bathrooms: 1
Primary bedroom
- Features: 1st Floor
- Level: First
- Area: 174.72
- Dimensions: 15.08 x 11.58
Bedroom 2
- Area: 114.43
- Dimensions: 12.83 x 8.92
Bathroom
- Features: Tub Shower
Dining room
- Features: Formal Dining Room
- Area: 121.71
- Dimensions: 11.5 x 10.58
Kitchen
- Features: Kitchen Exhaust Fan, Not Eat-in Kitchen
- Area: 115
- Dimensions: 11.5 x 10
Living room
- Area: 229.92
- Dimensions: 14.83 x 15.5
Basement
- Area: 0
Heating
- Baseboard Hotwater
Cooling
- Central Air, Ceiling Fan(s)
Appliances
- Included: Dishwasher, Dryer, Microwave, Refrigerator, Range, Oven, Washer, Kitchen Exhaust Fan, Gas Water Heater
Features
- Drapes-See Remarks, 2 Bedrooms, Kitchen, Laundry Room, Living Room, Bath Full, Dining Room, Florida Room, None
- Flooring: Carpet, Ceramic Tile, Laminate
- Windows: Drapes
- Has basement: No
- Has fireplace: No
Interior area
- Total structure area: 1,008
- Total interior livable area: 1,008 sqft
Property
Parking
- Total spaces: 1
- Parking features: 1 Car Width, Asphalt, Garage, Attached, Driveway
- Attached garage spaces: 1
- Has uncovered spaces: Yes
- Details: Oversized Vehicles Restricted
Features
- Levels: One
- Stories: 1
- Exterior features: Curbs, Sidewalk
- Pool features: Outdoor Pool, In Ground
Lot
- Size: 1,568.16 Square Feet
- Features: Near Shopping, Level, Near Public Transit
Details
- Parcel number: 2100143010001201C1000
- Zoning: R-4A
Construction
Type & style
- Home type: Condo
- Architectural style: Ranch
- Property subtype: Condominium
Materials
- Roof: Asphalt
Condition
- Year built: 1967
Utilities & green energy
- Gas: Natural Gas
- Sewer: Public Sewer
- Water: Public
- Utilities for property: Electricity Connected, Natural Gas Connected
Community & HOA
Community
- Features: Bocce, Clubhouse, Community Room, Outdoor Pool, Fitness Center, Tennis Court(s), Curbs, Sidewalks
- Senior community: Yes
HOA
- Services included: Common Area Maintenance, Maintenance Structure, Snow Removal, Trash, Maintenance Grounds
- Additional fee info: Maintenance Expense: $411 Monthly
Location
- Region: Freehold
Financial & listing details
- Price per square foot: $298/sqft
- Tax assessed value: $244,400
- Annual tax amount: $4,275
- Date on market: 8/14/2025
- Ownership: Condominium
- Electric utility on property: Yes
Estimated market value
Not available
Estimated sales range
Not available
$2,306/mo
Price history
Price history
| Date | Event | Price |
|---|---|---|
| 10/10/2025 | Pending sale | $300,000$298/sqft |
Source: | ||
| 10/10/2025 | Contingent | $300,000$298/sqft |
Source: | ||
| 9/10/2025 | Price change | $300,000-5.7%$298/sqft |
Source: | ||
| 8/14/2025 | Listed for sale | $318,000$315/sqft |
Source: | ||
Public tax history
Public tax history
| Year | Property taxes | Tax assessment |
|---|---|---|
| 2024 | $4,182 +6.3% | $244,400 +6.9% |
| 2023 | $3,936 +7.6% | $228,600 +20.4% |
| 2022 | $3,658 -2.7% | $189,900 +6.9% |
| 2021 | $3,759 +4.3% | $177,700 +0.6% |
| 2020 | $3,604 +8.8% | $176,700 +6.8% |
| 2019 | $3,314 | $165,400 +8.7% |
| 2018 | $3,314 +16.1% | $152,100 +5.4% |
| 2017 | $2,854 +0.9% | $144,300 +11.6% |
| 2016 | $2,830 +7.2% | $129,300 +10.9% |
| 2015 | $2,639 -1% | $116,600 +16.4% |
| 2014 | $2,665 0% | $100,200 |
| 2013 | $2,666 | $100,200 +69.8% |
| 2005 | -- | $59,000 |
| 2003 | -- | $59,000 |
| 2002 | -- | $59,000 |
| 2001 | -- | $59,000 |
Find assessor info on the county website
BuyAbility℠ payment
Est. payment
$1,809/mo
Principal & interest
$1416
Property taxes
$393
Climate risks
Neighborhood: Ardena
Nearby schools
GreatSchools rating
- NAEdith M. Griebling Elementary SchoolGrades: PK-2Distance: 0.6 mi
- 6/10Howell Twp M S NorthGrades: 6-8Distance: 3.9 mi
- 5/10Howell High SchoolGrades: 9-12Distance: 4.2 mi
