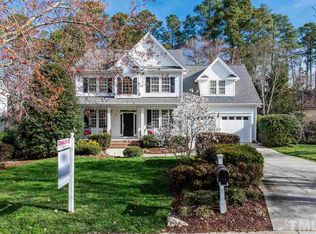REPRESENTATIVE PHOTOS ADDED. November Completion! The Pioneer is a cozy plan with a large open gathering room. A gourmet kitchen with quartz countertops is ideal for entertaining. The owner's retreat offers a large, spacious closet and spa-like bathroom with an over-sized shower, dual sinks and large walk in closet. Additionally, there are two secondary bedrooms with a shared bath at the front of the home. *This home does not include a bay window in the dining room.* Structural options added at 120 Alumroot Road include: tray ceiling in foyer and owner's suite, gourmet kitchen, bay window at owner's, bedroom 3, tiled shower at owner's suite, expanded foyer, bench at entry, sunroom, 8' interior doors, additional windows at gathering, fireplace.
This property is off market, which means it's not currently listed for sale or rent on Zillow. This may be different from what's available on other websites or public sources.
