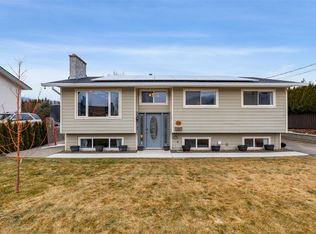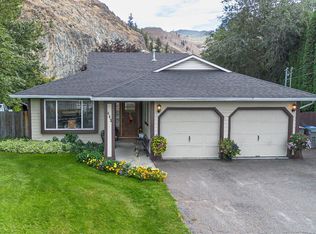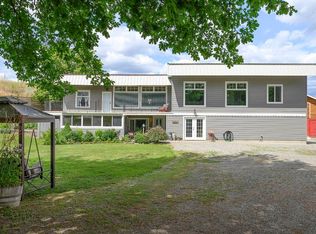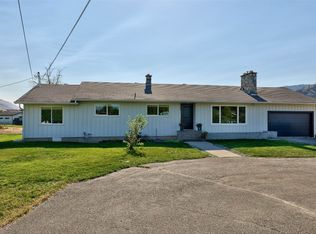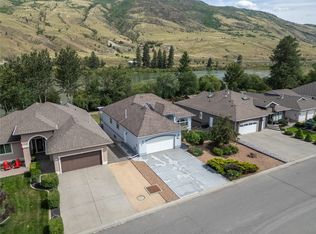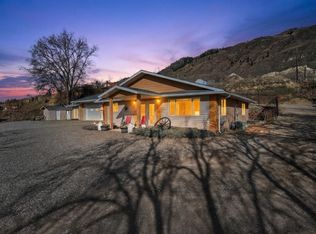120 Arab Run Rd, Kamloops, BC V2H 1M4
What's special
- 29 days |
- 79 |
- 5 |
Zillow last checked: 8 hours ago
Listing updated: February 15, 2026 at 09:10am
Garth St. Germain,
Coldwell Banker Executives Realty (Kamloops),
Ethan St. Germain,
Coldwell Banker Executives Realty (Kamloops)
Facts & features
Interior
Bedrooms & bathrooms
- Bedrooms: 5
- Bathrooms: 3
- Full bathrooms: 2
- 1/2 bathrooms: 1
Primary bedroom
- Level: Main
- Dimensions: 16.00x13.50
Bedroom
- Level: Main
- Dimensions: 11.50x9.08
Bedroom
- Level: Lower
- Dimensions: 20.00x11.00
Bedroom
- Level: Main
- Dimensions: 11.58x7.50
Bedroom
- Level: Main
- Dimensions: 15.50x11.50
Other
- Features: Three Piece Bathroom
- Level: Lower
- Dimensions: 6.92x4.42
Other
- Features: Two Piece Bathroom
- Level: Main
- Dimensions: 0 x 0
Dining room
- Level: Main
- Dimensions: 14.00x16.00
Foyer
- Level: Main
- Dimensions: 16.00x7.00
Other
- Features: Three Piece Bathroom, Double Vanity
- Level: Main
- Dimensions: 11.17x4.92
Kitchen
- Level: Lower
- Dimensions: 14.83x14.67
Kitchen
- Level: Main
- Dimensions: 16.00x15.50
Living room
- Level: Main
- Dimensions: 24.00x16.00
Living room
- Level: Lower
- Dimensions: 24.00x15.58
Utility room
- Level: Lower
- Dimensions: 14.50x11.50
Heating
- Forced Air
Cooling
- Central Air
Features
- High Ceilings, Kitchen Island, Vaulted Ceiling(s)
- Flooring: Hardwood, Mixed
- Basement: Finished,Separate Entrance,Walk-Out Access
- Has fireplace: No
Interior area
- Total interior livable area: 3,135 sqft
- Finished area above ground: 3,135
- Finished area below ground: 0
Property
Parking
- Total spaces: 8
- Parking features: Additional Parking, Carport, Detached, Garage, Open, Oversized, RV Access/Parking, Workshop in Garage
- Garage spaces: 2
- Carport spaces: 2
- Covered spaces: 4
- Uncovered spaces: 4
Features
- Levels: Two
- Stories: 2
- Patio & porch: Covered, Balcony
- Exterior features: Balcony, Private Yard
- Pool features: None
- Fencing: Fenced
- Has view: Yes
- View description: Mountain(s), Panoramic, River, Valley
- Has water view: Yes
- Water view: River
- Waterfront features: River Front, Waterfront
- Body of water: North Thompson River
Lot
- Size: 1.92 Acres
- Features: Corner Lot, Dead End, Easy Access, Landscaped, Level, Near Park, Near Ski Area, Private, Paved, Rural Lot, Many Trees, Secluded, Waterfront
Details
- Parcel number: 018825214
- Zoning: R8
- Special conditions: Standard
Construction
Type & style
- Home type: SingleFamily
- Architectural style: Bungalow,Two Story
- Property subtype: Single Family Residence
Materials
- Wood Frame
- Foundation: Concrete Perimeter
Condition
- New construction: No
- Year built: 1957
Utilities & green energy
- Sewer: Septic Tank
- Water: Community/Coop
Community & HOA
Community
- Features: Near Schools, Park, Recreation Area
- Subdivision: Rayleigh
HOA
- Has HOA: No
Location
- Region: Kamloops
Financial & listing details
- Price per square foot: C$431/sqft
- Tax assessed value: C$1,124,000
- Annual tax amount: C$8,219
- Date on market: 1/29/2026
- Cumulative days on market: 204 days
- Listing terms: Cash
- Inclusions: Fridge, stove, Washer and dryer, all Windows Coverings
- Ownership: Freehold,Fee Simple
By pressing Contact Agent, you agree that the real estate professional identified above may call/text you about your search, which may involve use of automated means and pre-recorded/artificial voices. You don't need to consent as a condition of buying any property, goods, or services. Message/data rates may apply. You also agree to our Terms of Use. Zillow does not endorse any real estate professionals. We may share information about your recent and future site activity with your agent to help them understand what you're looking for in a home.
Price history
Price history
Price history is unavailable.
Public tax history
Public tax history
Tax history is unavailable.Climate risks
Neighborhood: Rayleigh
Nearby schools
GreatSchools rating
No schools nearby
We couldn't find any schools near this home.
