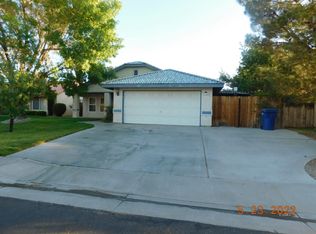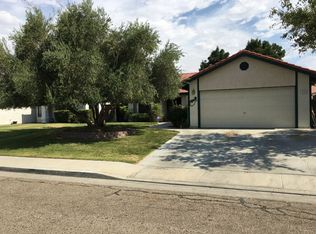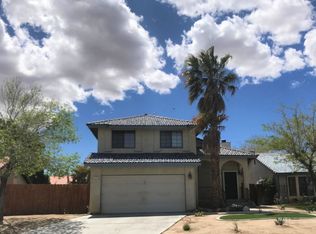Gorgeous curb appeal on this beautiful 4 bedroom home that was rebuilt in 2010 by Mike Ferguson. Tile through out home. Vaulted ceilings, speakers in the living ceilings with all the hook ups in the half wall between living room and hallway with storage and sound system equipment, Granite counter tops in kitchen, stainless steel appliances, Recessed lighting, Gas fireplace access on two sides. Inside Laundry room with extra cabinets. Both bathrooms have corian counter tops, tile surround in hall with full tile in master shower, master has two closets and door going out to the covered back patio, with easy maintenance yard with shrubs, attractive stepping stones, and nice soothing water feature. Gardening area on the east side of the home. Finished garage with insulated door and access to side yard. Cooler is located on the ground.
This property is off market, which means it's not currently listed for sale or rent on Zillow. This may be different from what's available on other websites or public sources.


